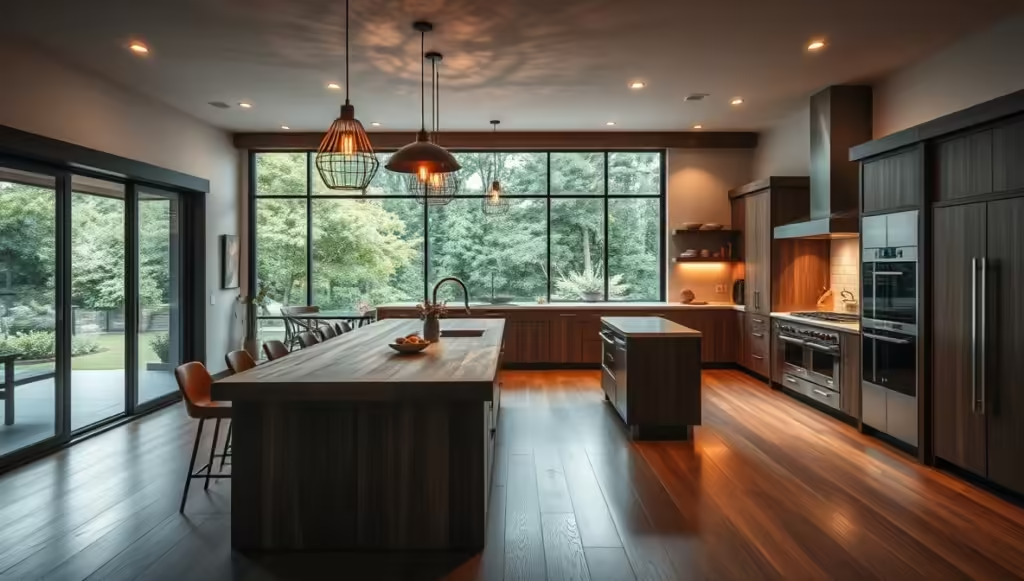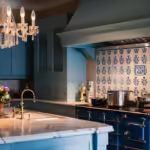The open kitchen concept continues to be a dominant trend in modern home design, offering a seamless blend of functionality, style, and space optimization. As we step into 2025, open kitchen remodel ideas are becoming more innovative, incorporating smart technology, eco-friendly designs, and bold aesthetics. Whether you’re looking to create a social hub, maximize a small space, or introduce luxurious elements, this guide will inspire your next kitchen transformation.
1. Multi-Functional Kitchen Islands
Kitchen islands have evolved beyond simple workspaces. In 2025, they are central to open kitchen designs, offering features like built-in storage, seating, and smart technology integrations such as wireless charging pads and touch-screen controls. Opt for a waterfall countertop design for a sleek, modern look, and consider incorporating contrasting materials like marble and wood to create visual interest.
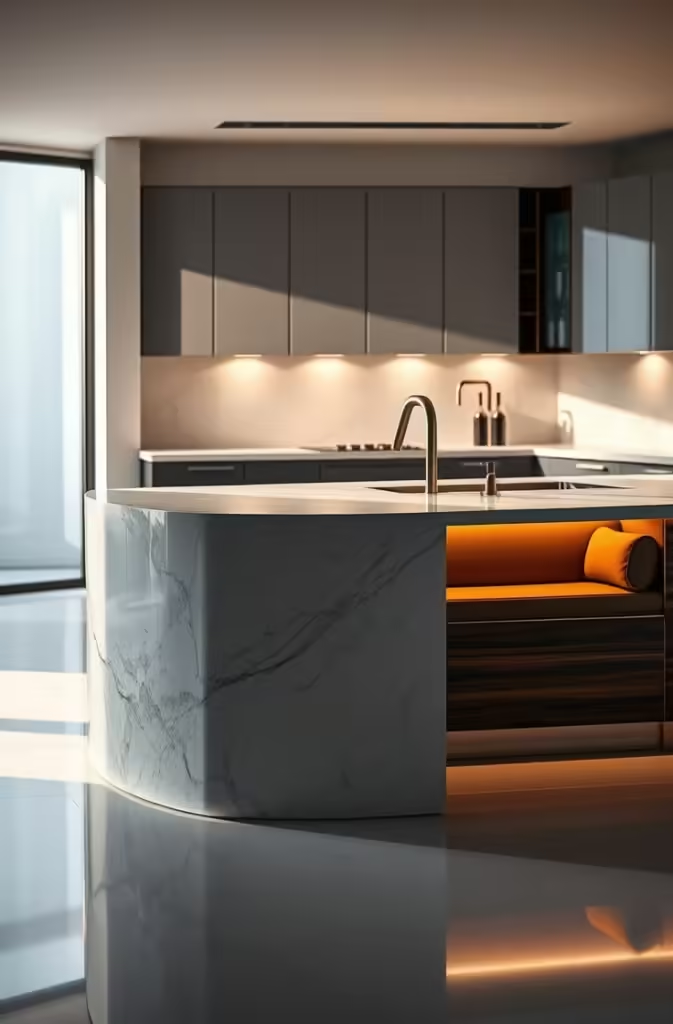
2. Seamless Indoor-Outdoor Integration
Blur the lines between your kitchen and outdoor space by installing bi-fold glass doors or large sliding panels. This design not only floods the kitchen with natural light but also provides an expansive view, making the area feel larger. Incorporate outdoor-friendly materials like weather-resistant countertops and finishes to create a cohesive look.
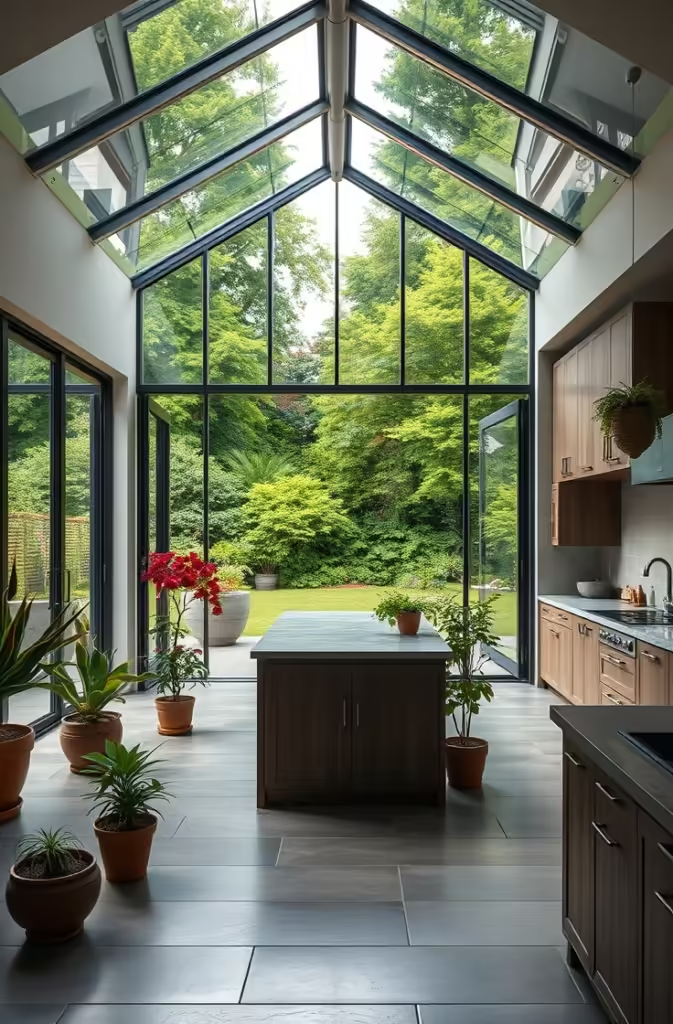
3. Bold Color Accents
Say goodbye to all-white kitchens and embrace bold, statement-making colors. Deep navy, forest green, and even burnt orange are trending choices for cabinetry and walls in 2025. Pair these colors with brass or matte black hardware for a contemporary touch.
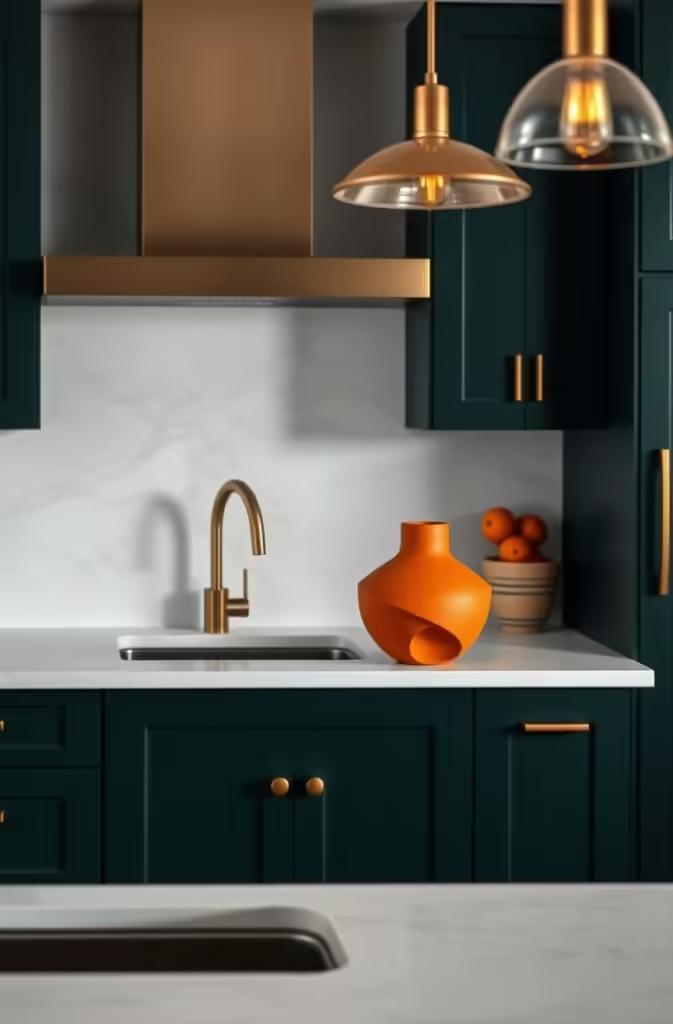
4. Smart Appliances and Technology
Integrate smart technology to make your open kitchen future-ready. Features like voice-controlled ovens, refrigerators with touch screens, and automated lighting systems add both convenience and sophistication. Invest in appliances with energy-efficient features to align with sustainable living trends.
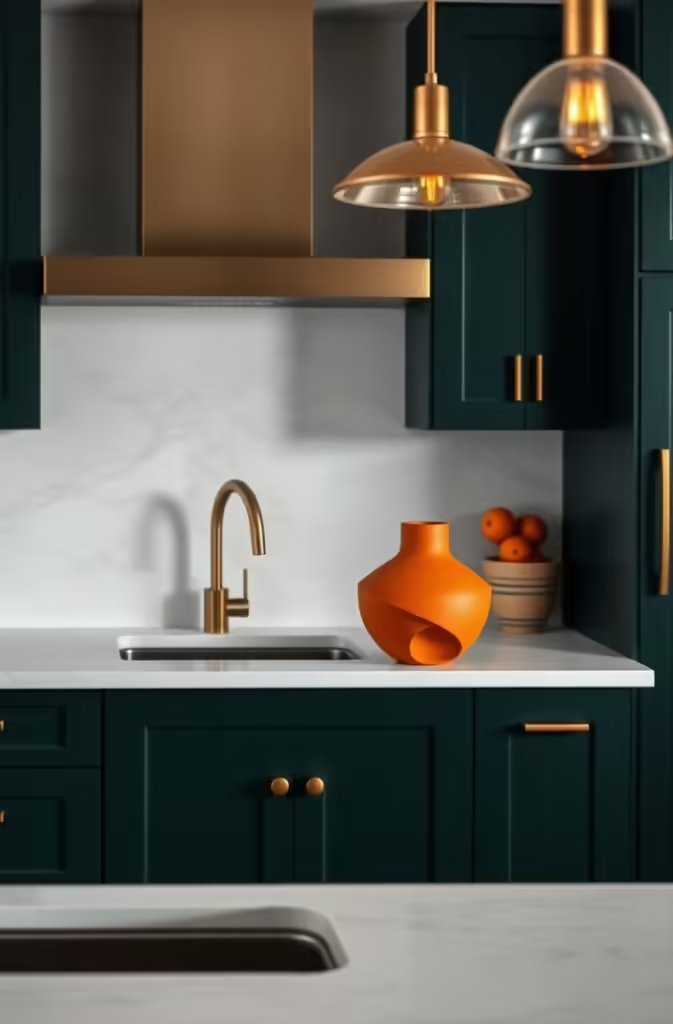
5. Sustainable Materials
Eco-conscious homeowners are opting for sustainable materials like bamboo flooring, recycled glass countertops, and reclaimed wood cabinetry. These materials are not only environmentally friendly but also add unique textures and character to the kitchen space.

6. Integrated Dining Areas
Combine your dining and cooking areas by extending your kitchen island into a dining table or designing a built-in banquette. This approach enhances the flow of the space and creates a cozy environment for family meals and entertaining guests.
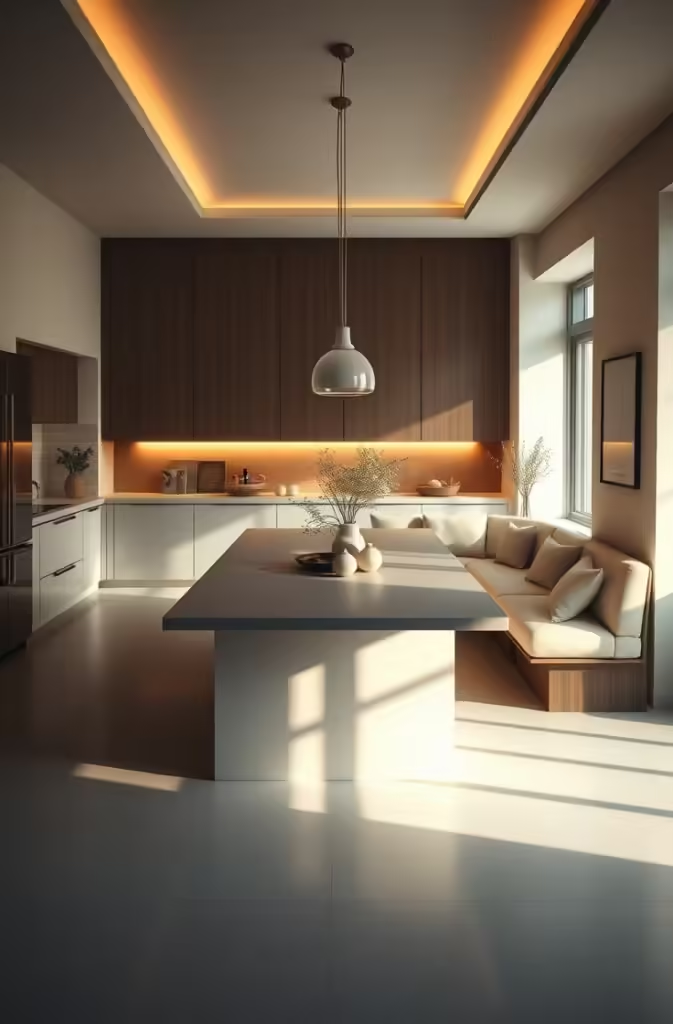
7. Open Shelving with a Twist
Open shelving remains a popular choice for displaying dishware and decor. For 2025, consider mixing traditional wood shelves with metal brackets or floating glass shelves for a modern-industrial aesthetic. Backlit shelves can add depth and a warm glow to your kitchen.
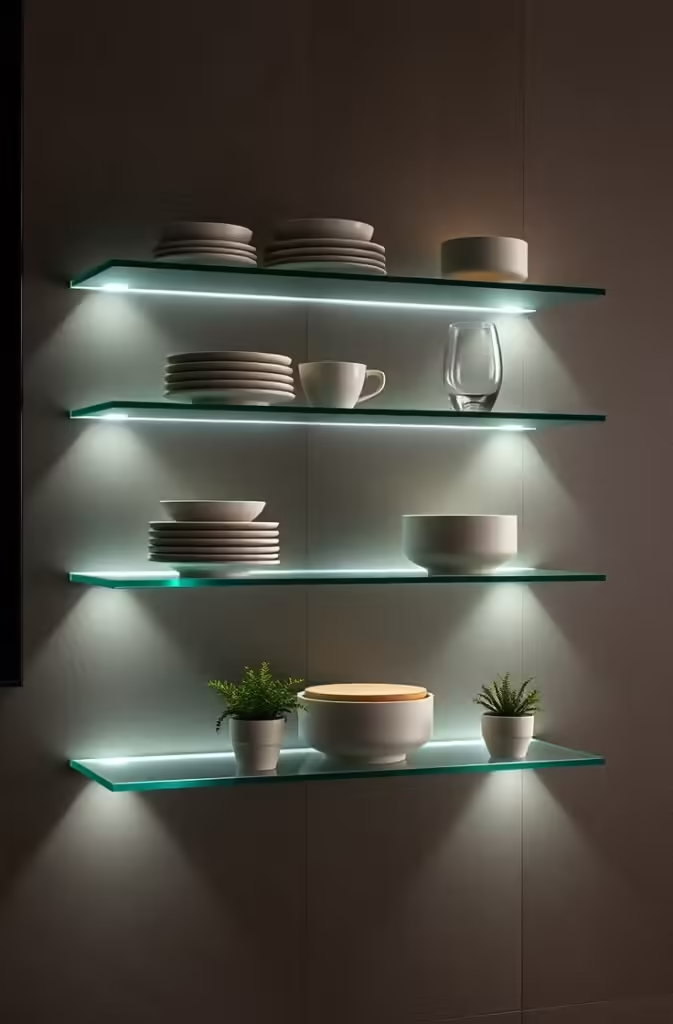
8. Industrial-Chic Design
Industrial elements like exposed beams, concrete countertops, and metal accents are making a comeback. Pair these rugged features with soft, warm textures such as upholstered seating or woven rugs to balance the look.
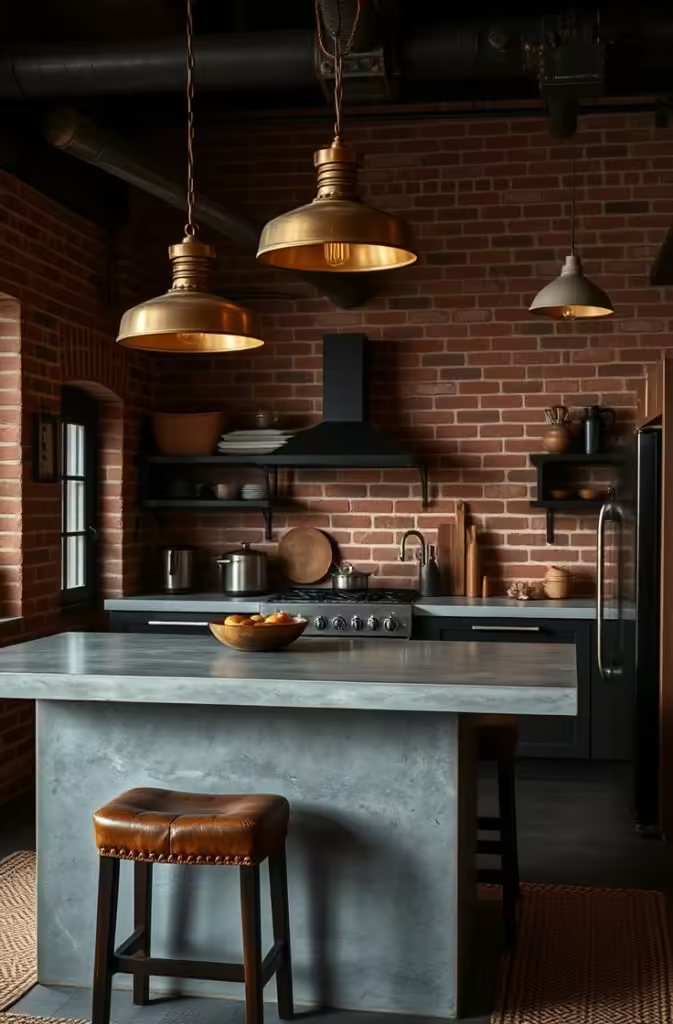
9. Statement Lighting
Oversized pendant lights, chandeliers, and LED strips are essential for open kitchen remodels. Use lighting to create focal points, such as illuminating your kitchen island or highlighting unique architectural features.
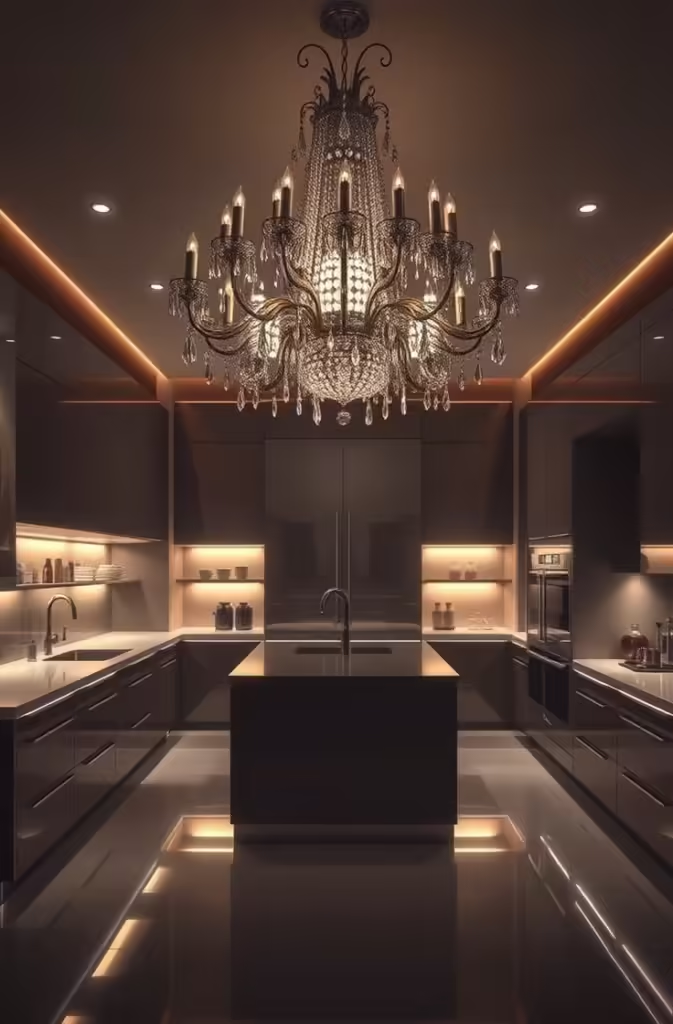
10. Hidden Storage Solutions
Concealed storage options like pull-out pantry shelves, integrated spice racks, and toe-kick drawers maximize functionality without cluttering the open design. Use cabinet finishes that match your walls to create a streamlined appearance.
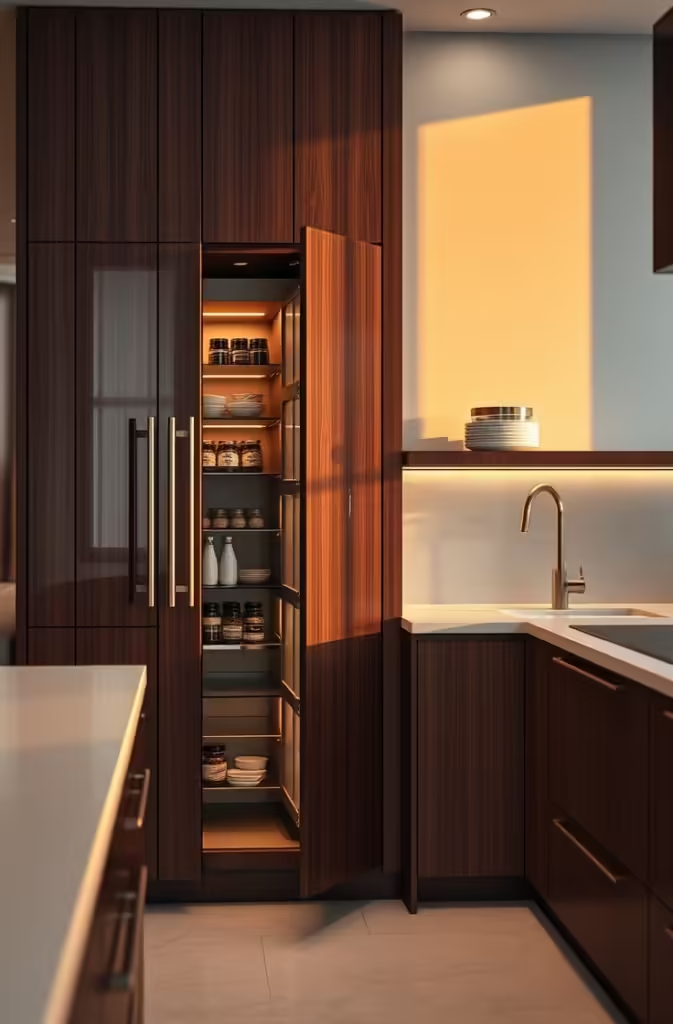
11. Minimalist Aesthetics
Minimalism continues to dominate, with a focus on clean lines, neutral tones, and clutter-free countertops. Built-in appliances and handle-less cabinetry help achieve a sleek, unobtrusive look.
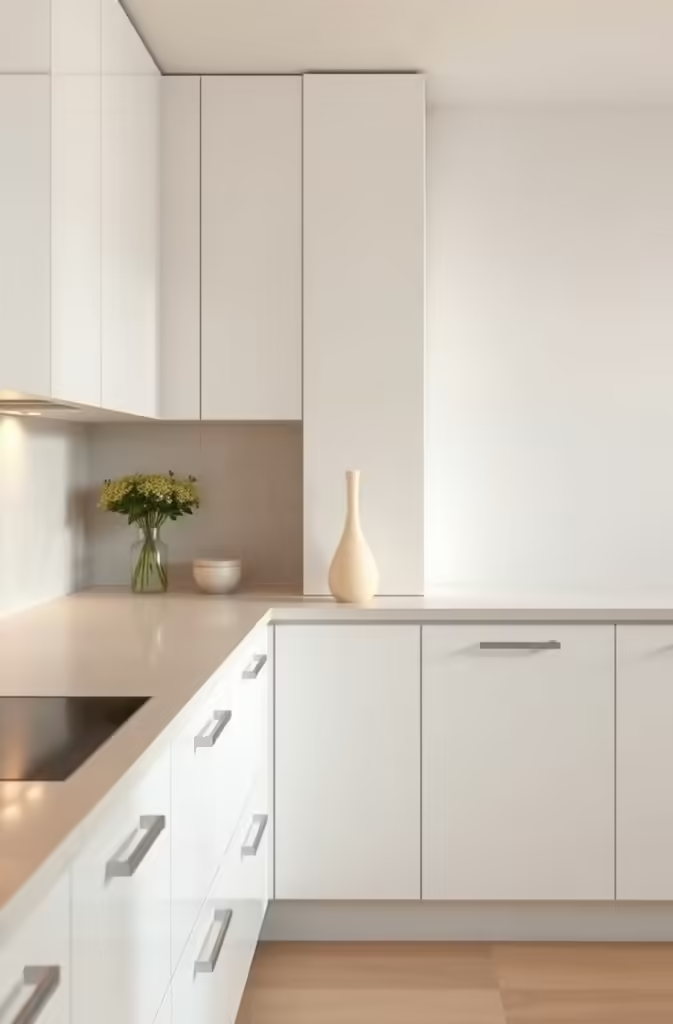
12. Mixed Materials
Combine different textures and finishes to add depth to your kitchen. Pair sleek quartz countertops with rustic wooden cabinetry or metallic backsplashes with matte stone flooring. This layering effect creates a dynamic and visually appealing space.
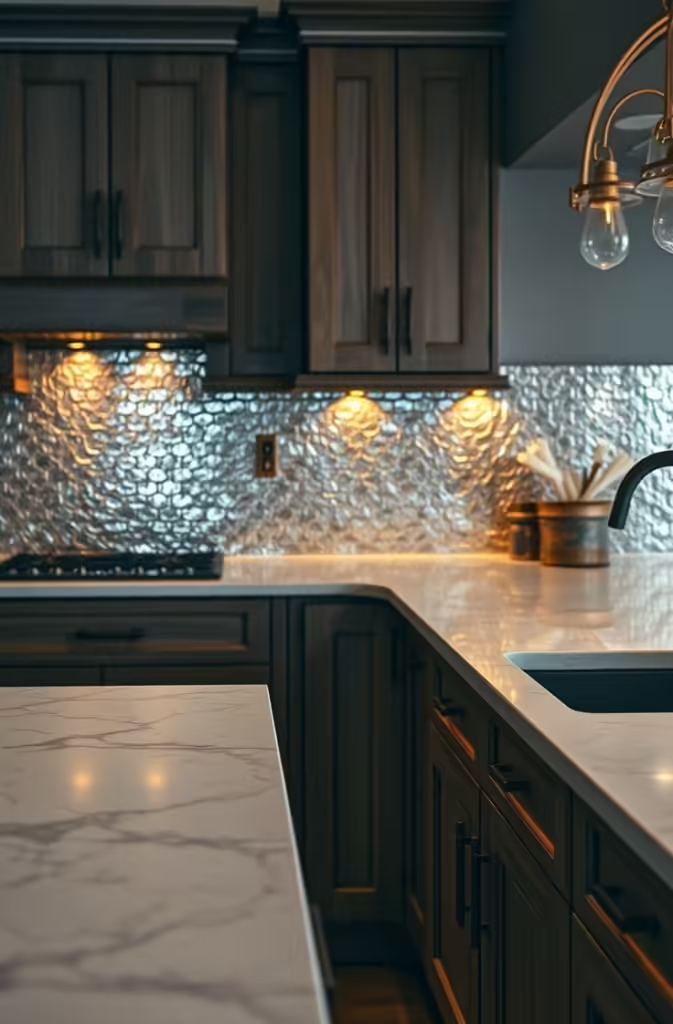
13. Biophilic Design
Bring nature into your kitchen with biophilic elements such as vertical gardens, potted plants, or herb walls. Natural light and earthy materials like stone and wood complement this design approach, creating a calming environment.
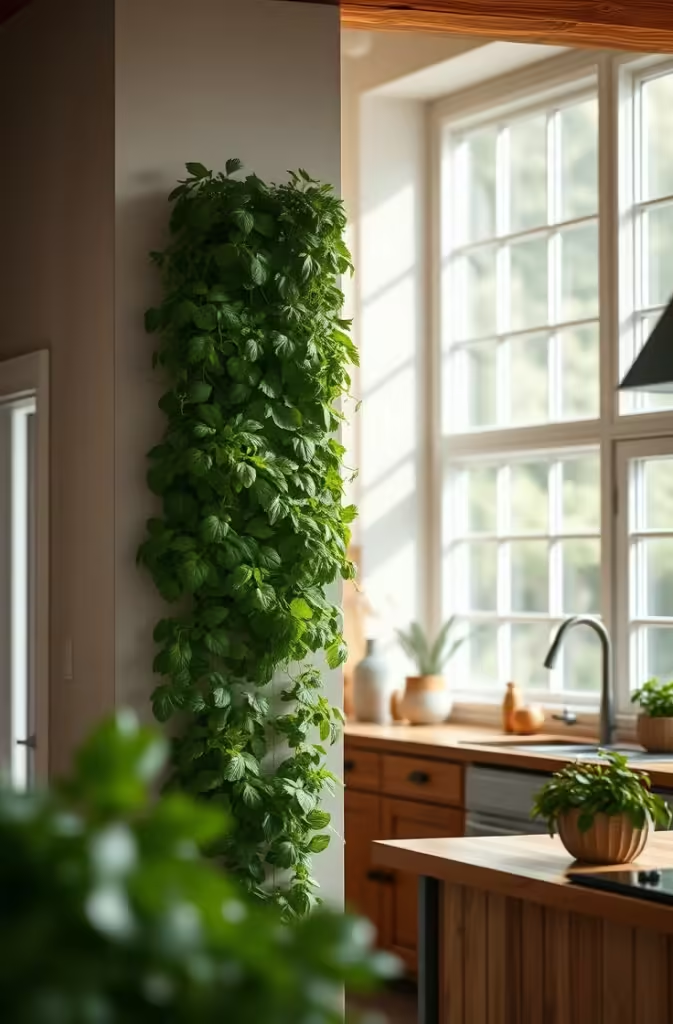
14. Efficient Work Zones
Redesign your kitchen layout to focus on efficient work zones, such as prep areas, cooking zones, and cleaning stations. The “work triangle” remains a useful concept, but 2025 trends emphasize flexible layouts to accommodate multiple users.
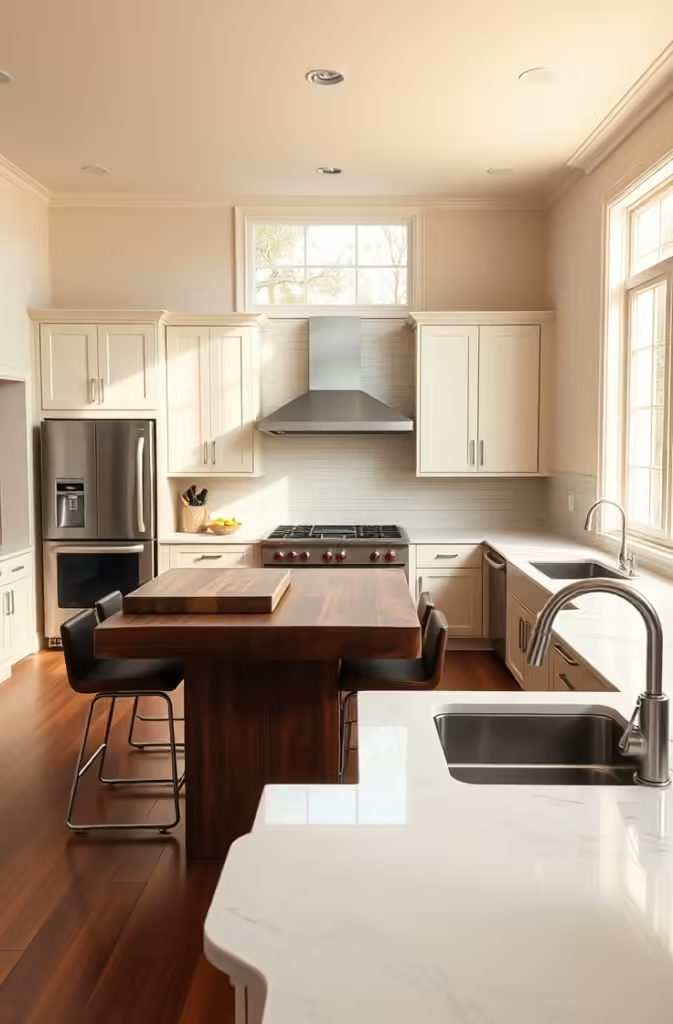
15. Unique Backsplashes
Elevate your kitchen design with statement backsplashes. Popular choices for 2025 include bold geometric patterns, textured tiles, and even backlit glass panels. Choose a backsplash that contrasts with your countertops for a striking visual impact.

16. Open Concept with Zoning
While open kitchens are inherently spacious, zoning helps define areas without compromising flow. Use rugs, furniture placement, or changes in flooring material to distinguish the cooking area from the dining or living spaces.

Tips for a Successful Open Kitchen Remodel
- Plan Your Layout: Prioritize functionality and ensure that your design facilitates easy movement.
- Invest in Ventilation: Open kitchens require powerful range hoods to minimize cooking odors and maintain air quality.
- Focus on Lighting: Use a combination of natural, ambient, and task lighting to enhance the space.
- Consider Acoustics: Incorporate sound-absorbing materials to reduce noise in open layouts.
FAQs about Open Kitchen Remodel Ideas
Q: What is the cost of remodeling an open kitchen?
The cost varies depending on the size, materials, and features. On average, an open kitchen remodel can range from $15,000 to $50,000.
Q: How do I maintain privacy in an open kitchen?
Consider adding sliding partitions or decorative screens to create temporary divisions when needed.
Q: Are open kitchens suitable for small spaces?
Yes, open kitchens can make small spaces feel larger by removing barriers and improving light flow. Opt for compact furniture and efficient layouts to maximize the area.
Q: What flooring works best for open kitchens?
Durable and easy-to-clean options like hardwood, laminate, and tile are ideal. Use area rugs to define different zones and add warmth.
Conclusion
Open kitchen remodels for 2025 are all about blending style with functionality. Whether you’re drawn to bold color palettes, smart technology, or sustainable materials, these ideas will help you create a space that’s trendy, practical, and uniquely yours. By incorporating the latest design trends and personal touches, your kitchen can become the heart of your home—a space for cooking, gathering, and making memories.

Haris Virk is the creative force and expert content strategist behind ScrapSafari.com. As an accomplished writer and designer, Haris leads the development of innovative content and visually stunning images that captivate audiences. His extensive experience in crafting engaging articles and unique design ideas makes him a pivotal contributor to ScrapSafari’s success.
Haris’s keen eye for aesthetics and trend forecasting ensures that every piece he produces not only informs but also inspires readers. His proficiency extends to mastering Pinterest strategies, where his thoughtfully crafted pins drive significant traffic and amplify the site’s reach.
With a passion for creativity and a deep understanding of content dynamics, Haris Virk brings a distinctive blend of originality and strategic thinking to the ScrapSafari team, solidifying its place as a go-to source for design, ideas, and inspiration.
