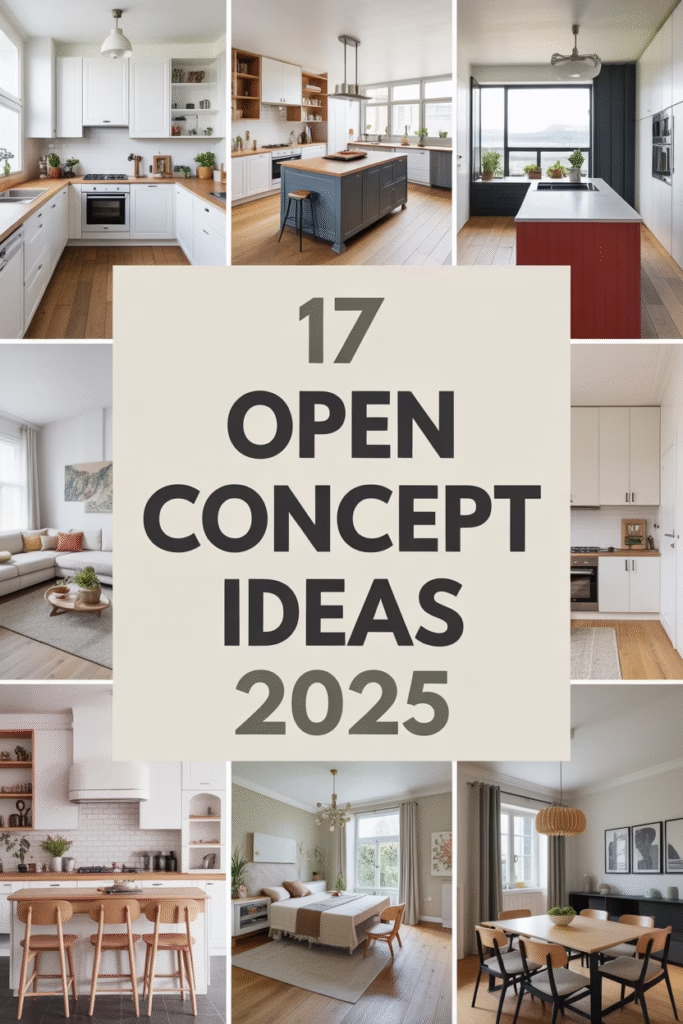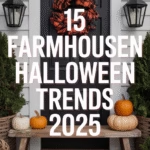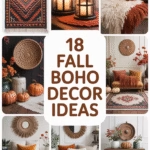The open concept kitchen-living room design continues to dominate modern home aesthetics in 2025, blending functionality with style to create inviting, versatile spaces. This layout fosters connection, maximizes natural light, and enhances the flow of daily life, making it ideal for families, entertainers, and small-space dwellers alike. By merging the kitchen and living areas, homeowners can create a cohesive environment that feels spacious and welcoming. Below, we explore 17 realistic and innovative Open Concept Kitchen Living Room Ideas for 2025, offering practical solutions to elevate your home’s design while maintaining functionality.
Key Facts About Open Concept Kitchen Living Room Designs
- Popularity: Open concept layouts are favored for their ability to make homes feel larger and more connected, with 68% of new homes in 2024 featuring this design (source: National Association of Home Builders).
- Versatility: These spaces adapt to various lifestyles, from casual family living to sophisticated entertaining.
- Challenges: Noise, odors, and visual clutter can be concerns, but strategic design mitigates these issues.
- Trends in 2025: Expect eco-friendly materials, smart home integration, and bold color palettes to dominate.
17 Open Concept Kitchen Living Room Ideas for 2025
1. Multi-Functional Kitchen Island
A large kitchen island serves as a centerpiece, doubling as a prep area, dining spot, and casual hangout zone. Opt for a sleek design with built-in storage, a waterfall countertop, and bar stools. In 2025, islands with integrated appliances like induction cooktops or wine coolers are trending for added functionality.
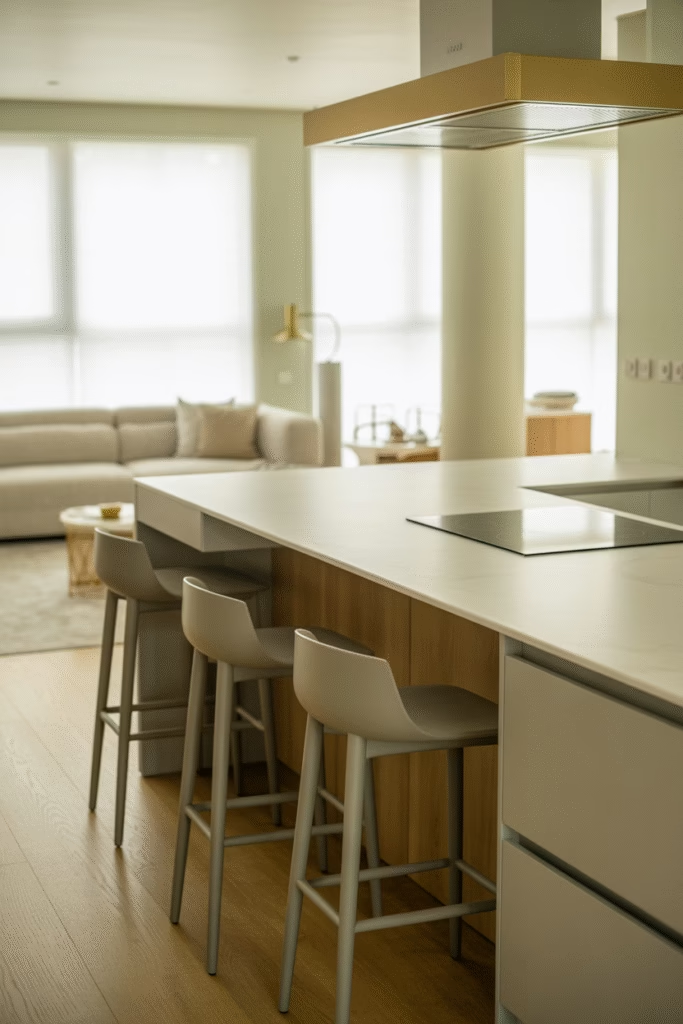
2. Seamless Flooring
Unify the space with consistent flooring, such as wide-plank hardwood or polished concrete, to create a cohesive look. Neutral tones like warm oak or matte black tiles are popular in 2025, providing a timeless base that complements both areas.
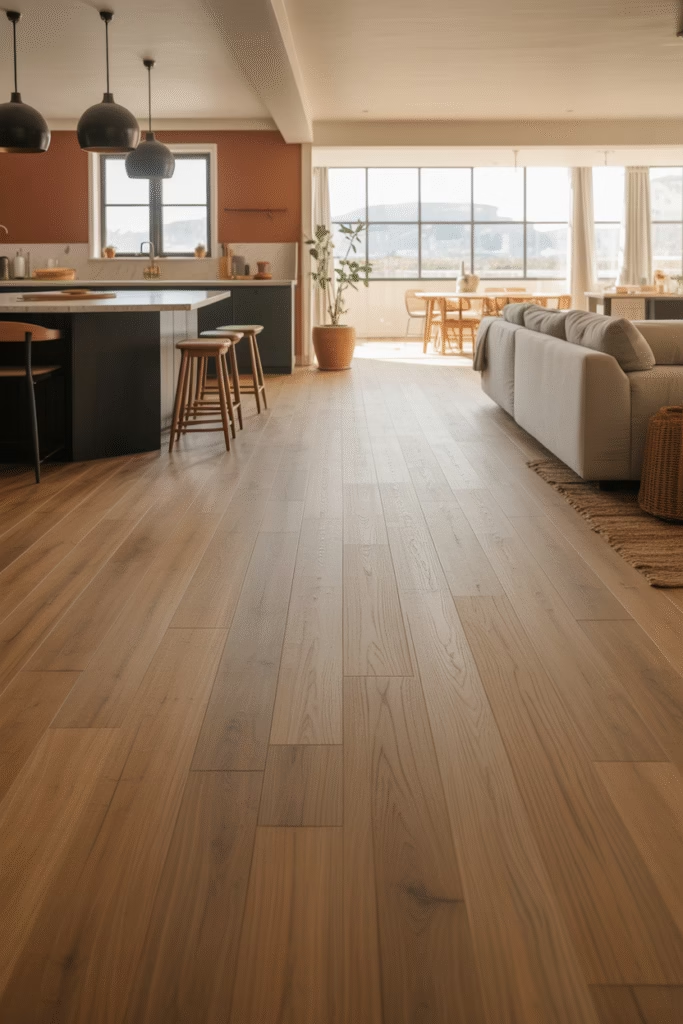
3. Statement Lighting
Incorporate bold lighting fixtures, such as oversized pendants over the kitchen island or a chandelier in the living area, to define zones while adding drama. Opt for dimmable LED lights with smart controls for versatility.
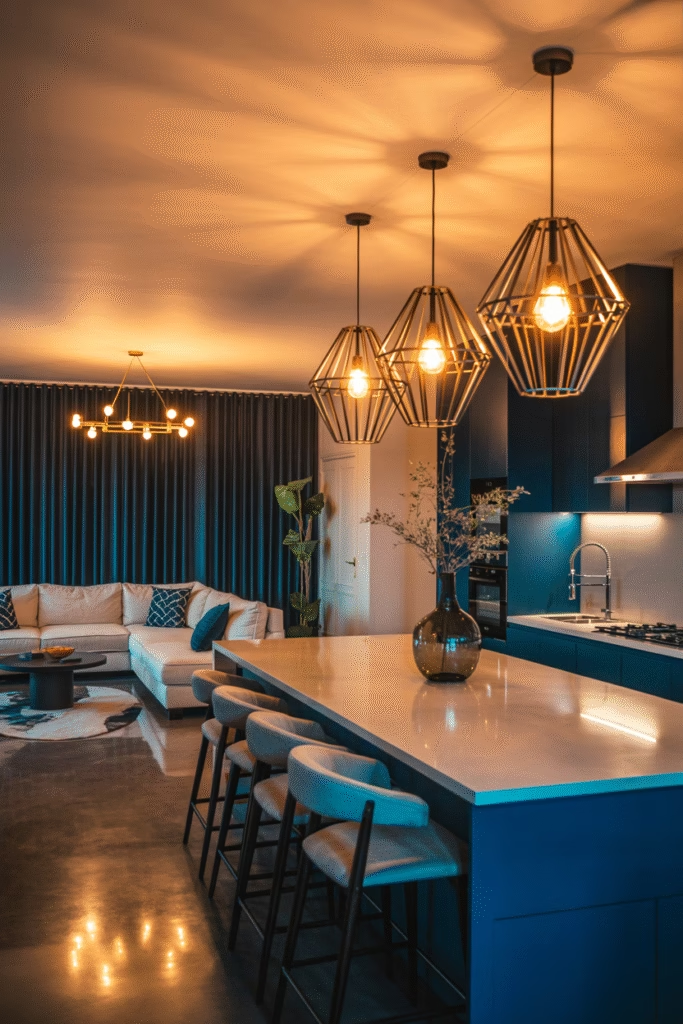
4. Cohesive Color Palette
Use a unified color scheme to tie the kitchen and living room together. In 2025, earthy tones like terracotta, sage green, and muted blues are trending, creating a calming yet sophisticated vibe. Accent with metallic finishes like brass or matte black.
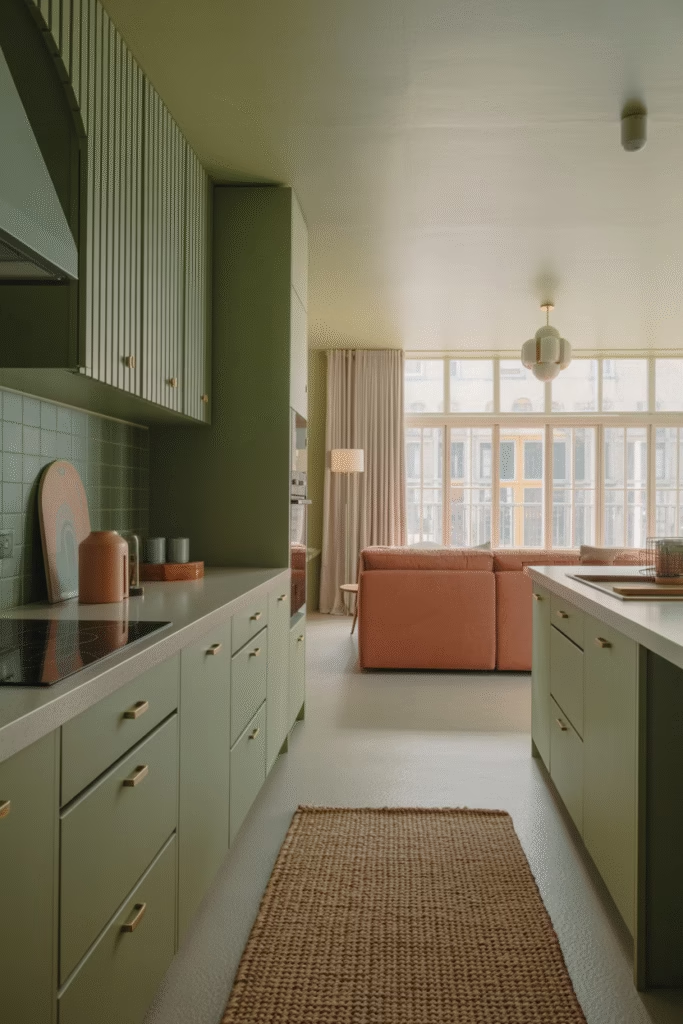
5. Built-In Shelving
Install open shelving that spans both areas to display decor, books, or kitchen essentials. Floating shelves in natural wood or painted to match the walls create a seamless transition while adding storage.
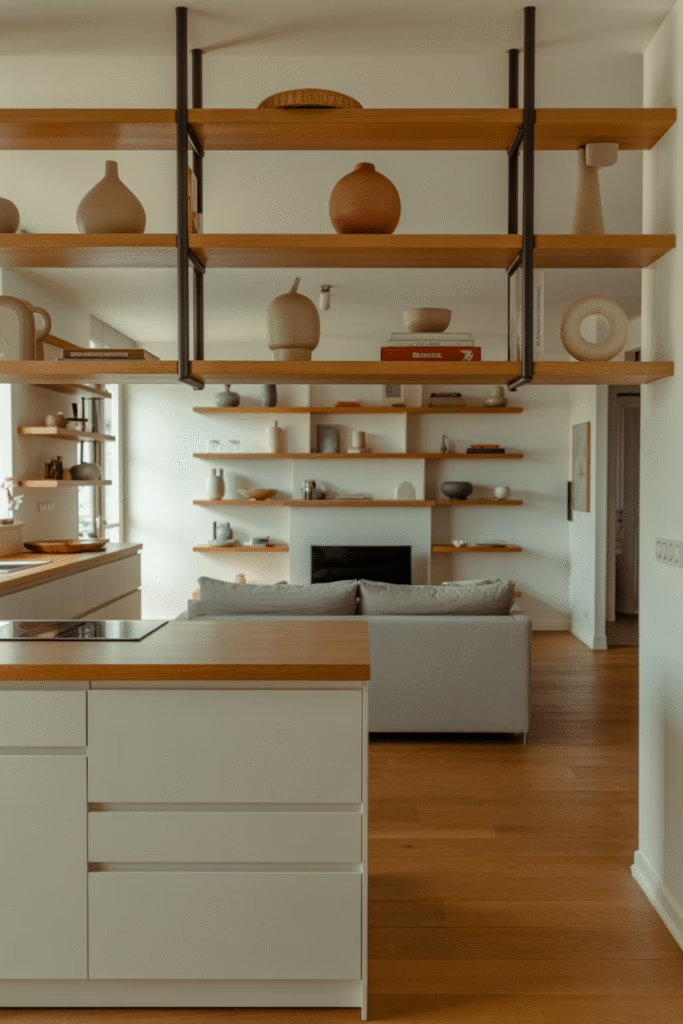
6. Sliding Barn Doors
For flexibility, incorporate sliding barn doors to separate the kitchen and living areas when needed. In 2025, reclaimed wood or glass-paneled doors add rustic or modern charm while maintaining an open feel.
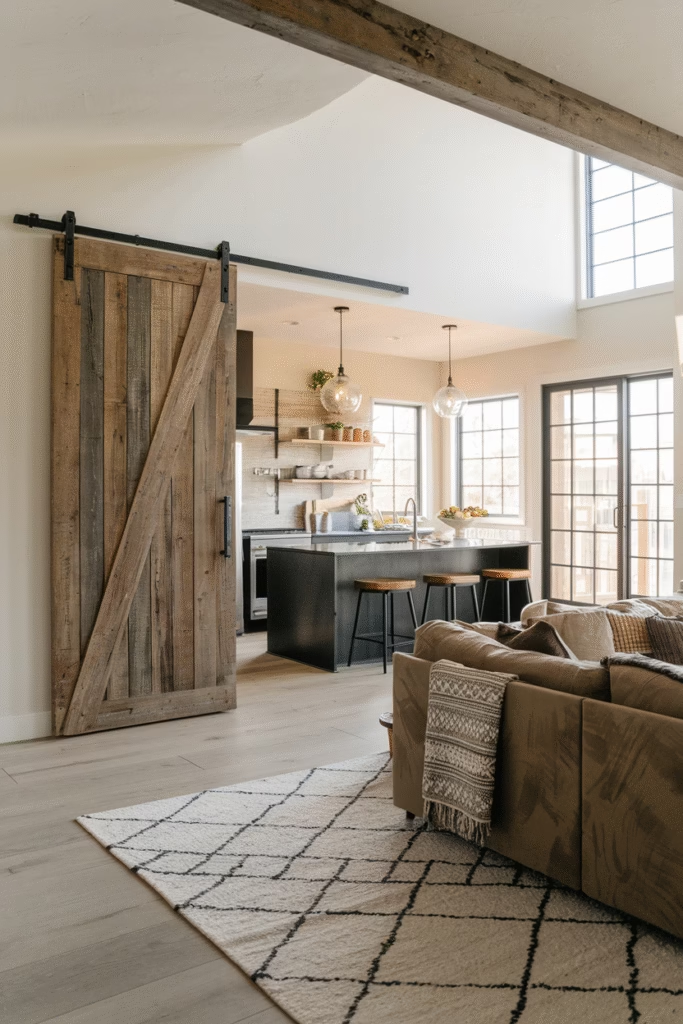
7. Area Rugs for Definition
Use area rugs to subtly define the living room while maintaining openness. Choose durable, stain-resistant rugs in bold patterns or textures like jute to complement 2025’s organic design trends.
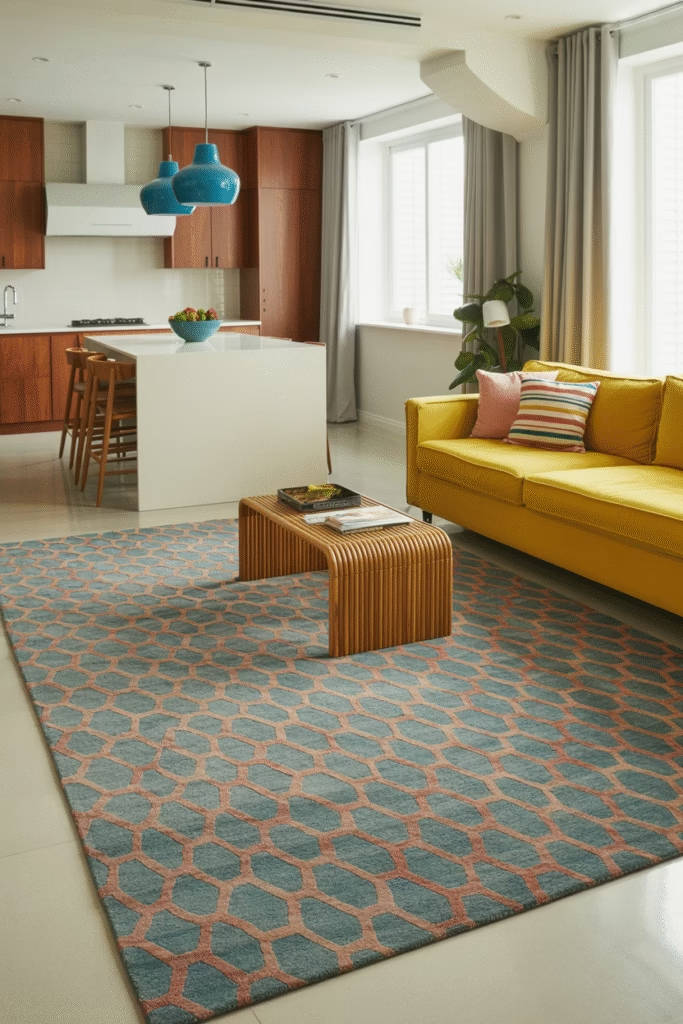
8. Smart Home Integration
Incorporate smart appliances and lighting controlled via apps or voice assistants. A smart kitchen hub with a touchscreen for recipes and home management blends seamlessly into the living area for tech-savvy homeowners.
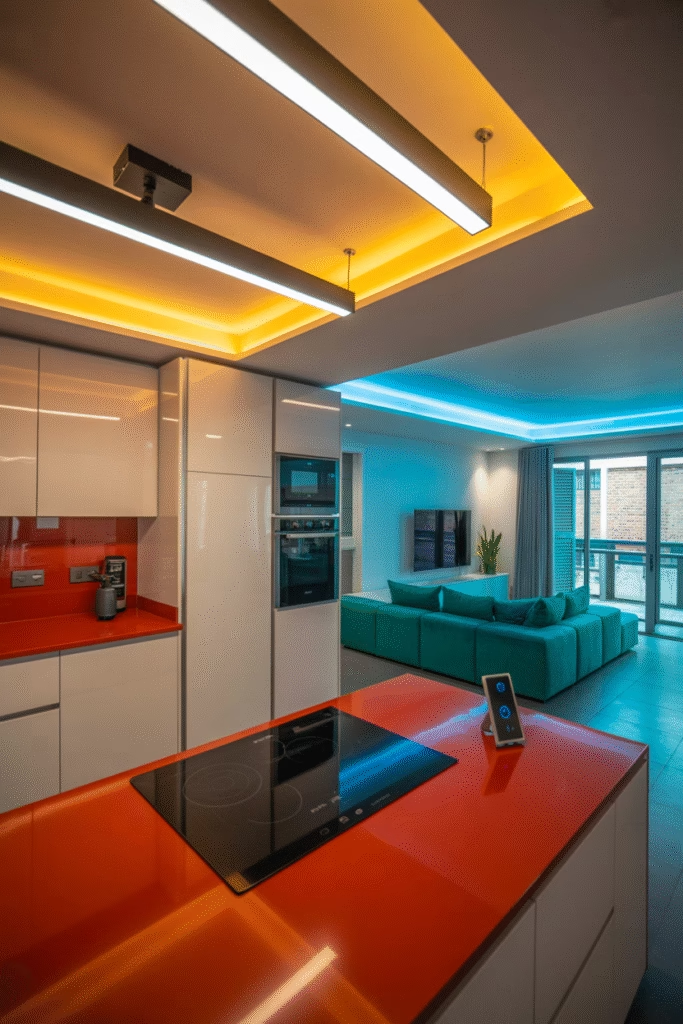
9. Mixed Material Countertops
Combine materials like quartz and butcher block for visual interest on countertops. In 2025, sustainable materials like recycled glass or bamboo are gaining traction for eco-conscious designs.
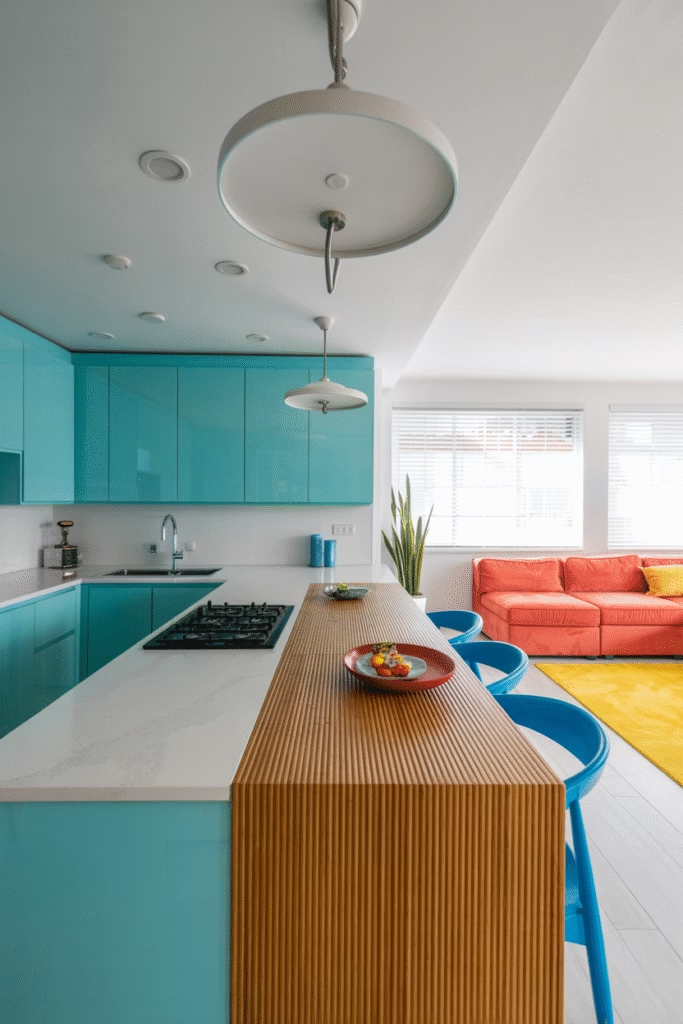
10. Cozy Corner Nook
Create a cozy breakfast nook or reading corner within the living area, using built-in benches with storage. Add cushions in trending 2025 fabrics like velvet or linen for comfort and style.
11. Glass Partition Walls
For a modern touch, install glass partition walls to subtly separate the kitchen and living room without blocking light. Frosted or tinted glass adds privacy while maintaining an airy feel.
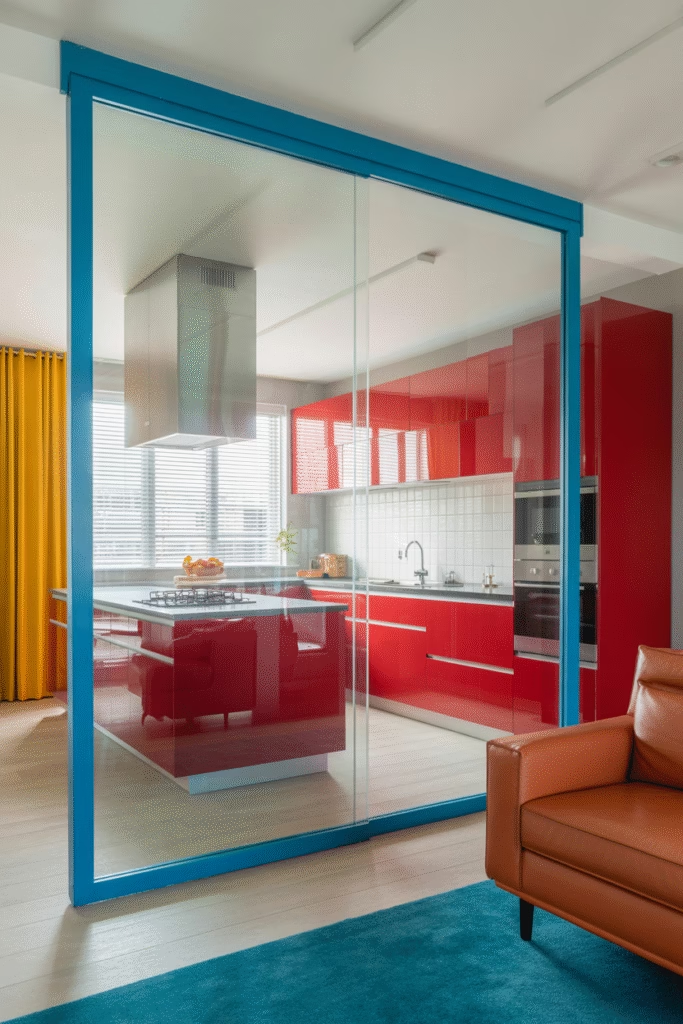
12. Vertical Gardens
Incorporate a living wall or vertical herb garden in the kitchen area for a fresh, eco-friendly accent. This 2025 trend brings nature indoors, enhancing air quality and aesthetics.
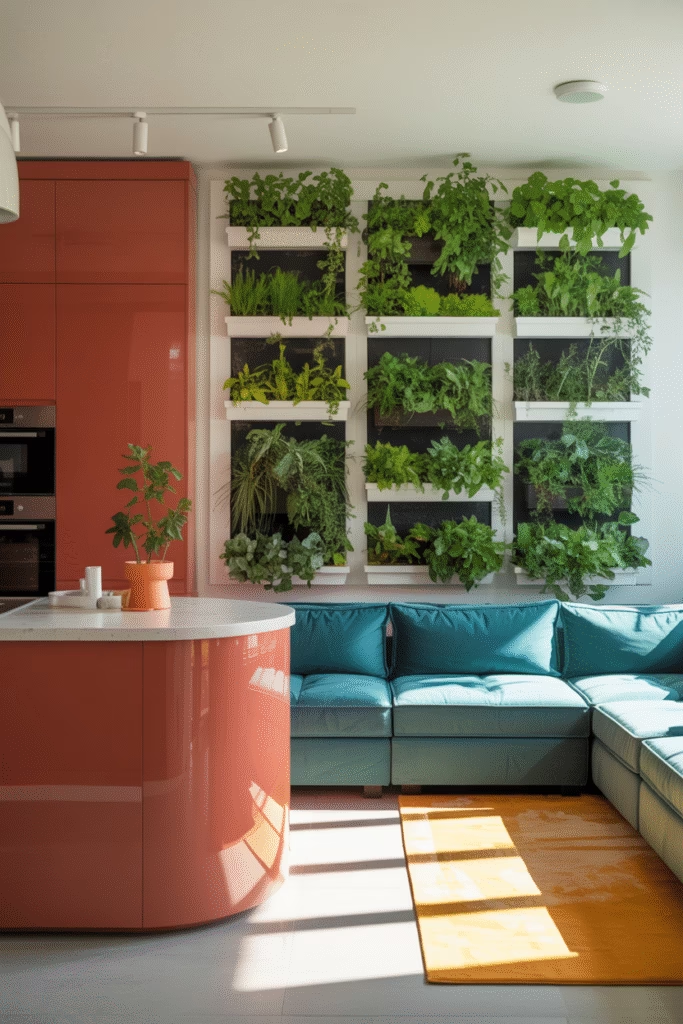
13. Minimalist Furniture
Choose sleek, low-profile furniture to avoid cluttering the open space. Modular sofas and slim coffee tables in neutral tones align with 2025’s minimalist yet warm aesthetic.
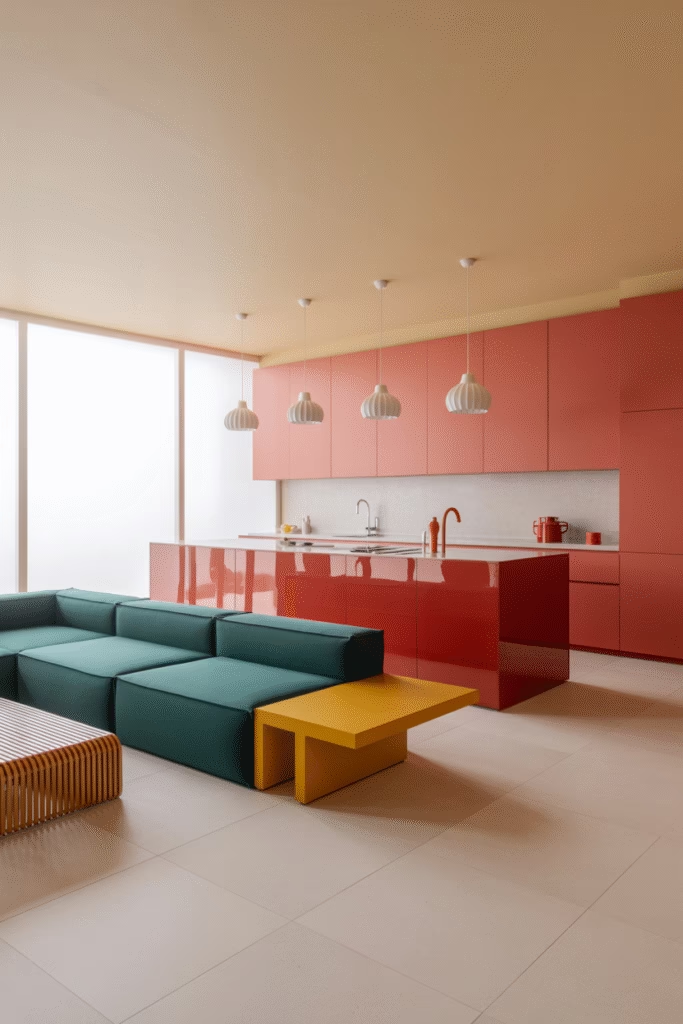
14. Textured Backsplash
A bold kitchen backsplash, like hand-painted tiles or textured stone, serves as a focal point that complements the living area’s decor. In 2025, geometric patterns and earthy textures are trending.
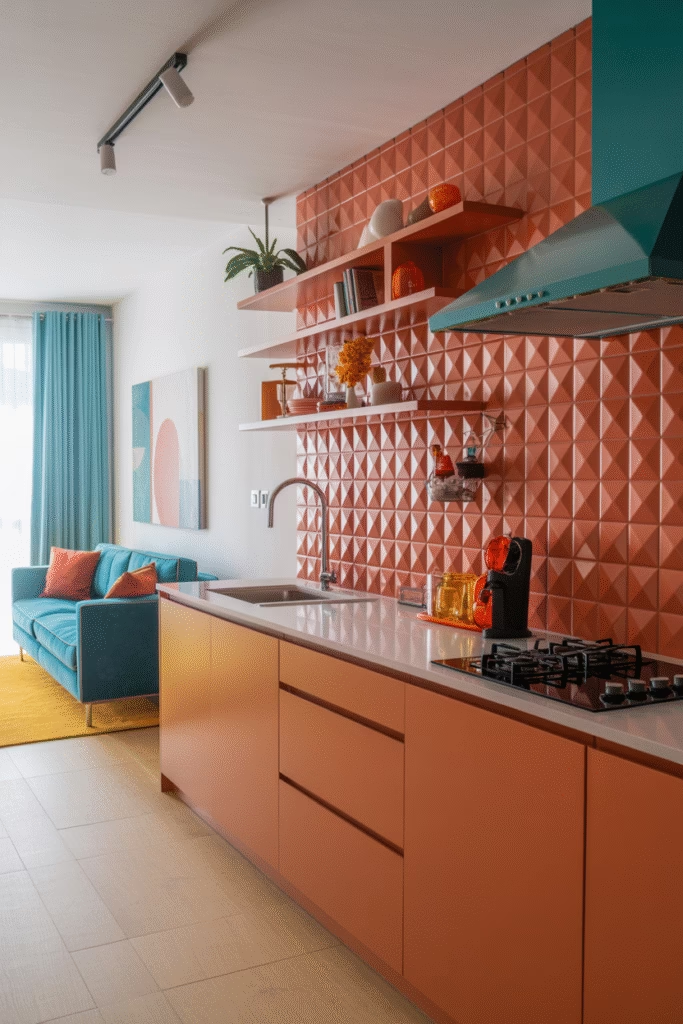
15. Integrated Appliances
Opt for concealed or panel-ready appliances to create a streamlined look. In 2025, matte black or stainless steel finishes remain popular, blending seamlessly with living room furniture.
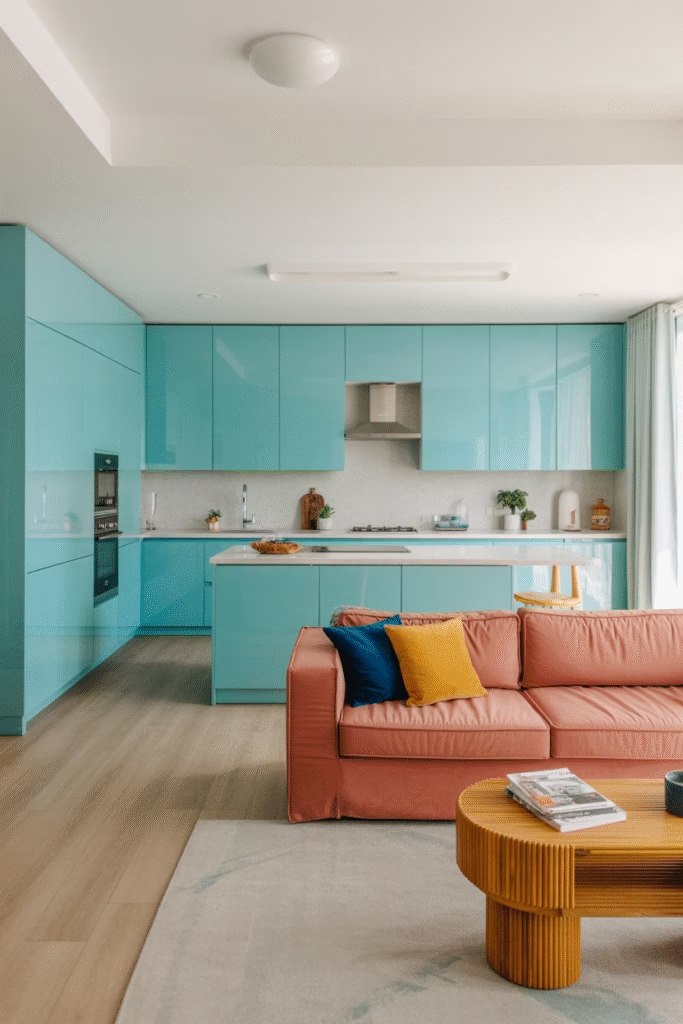
16. Floating Bar Area
Add a floating bar counter between the kitchen and living room for casual dining or entertaining. Incorporate built-in wine racks or shelving for a functional yet stylish touch.
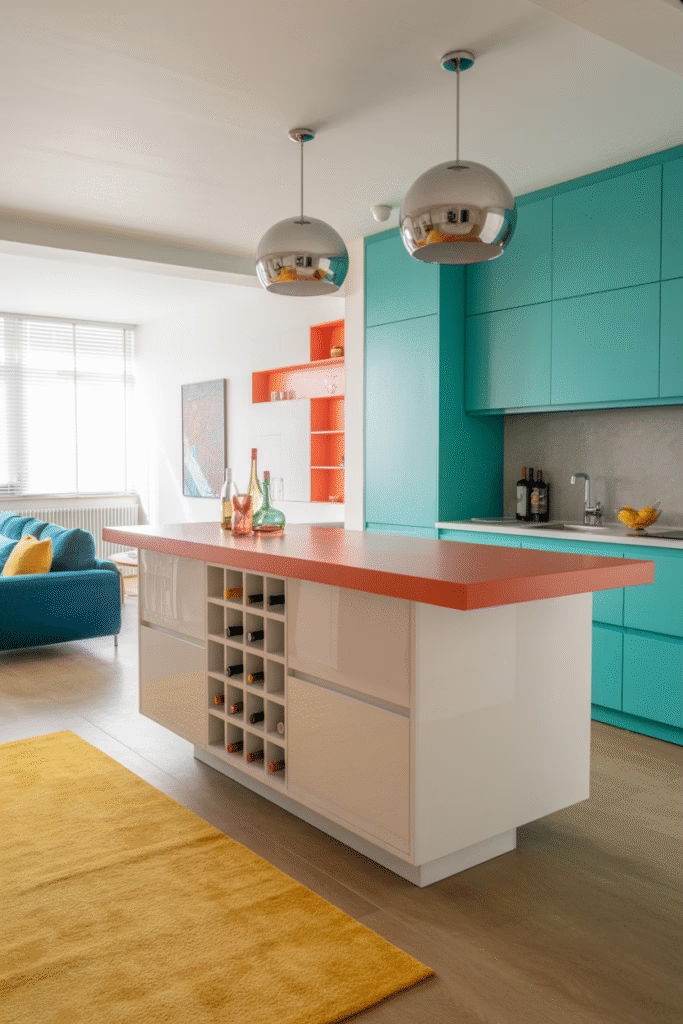
17. Artwork as a Unifier
Use large-scale artwork or a gallery wall that spans both areas to create a focal point. In 2025, abstract pieces or nature-inspired prints in bold colors tie the spaces together.
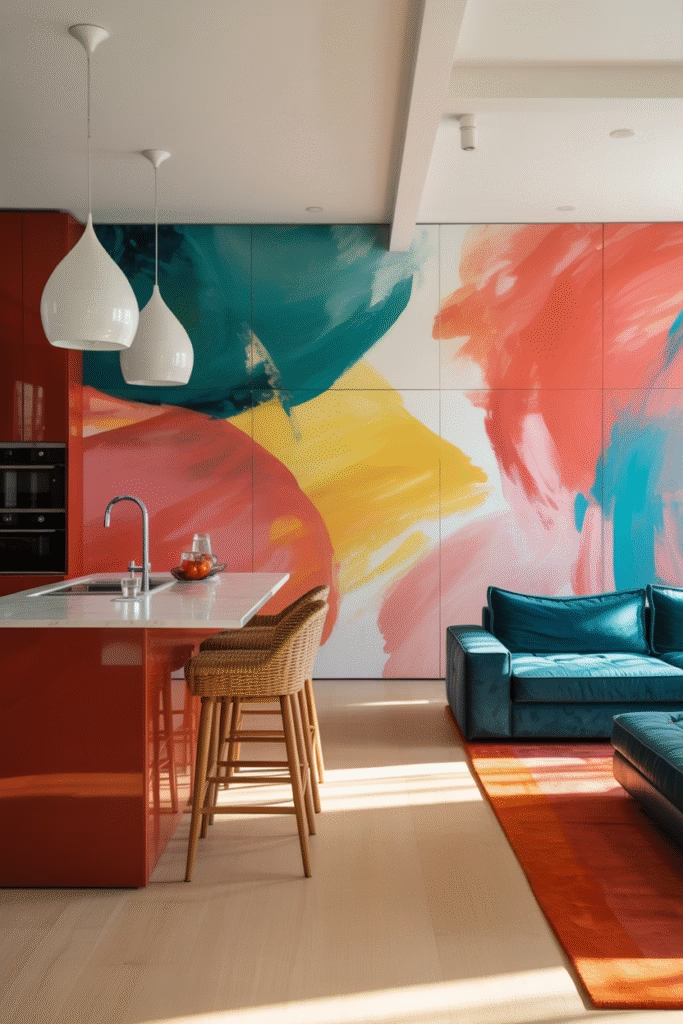
FAQs About Open Concept Kitchen Living Room Ideas
Q: How do I reduce noise in an open concept kitchen-living room?
A: Use soft furnishings like rugs, curtains, and upholstered furniture to absorb sound. Acoustic panels disguised as wall art are a trendy 2025 solution.
Q: How can I prevent kitchen odors from spreading to the living area?
A: Invest in a high-quality range hood and use air purifiers. Adding plants or a vertical garden can also improve air quality.
Q: What’s the best way to define zones in an open concept layout?
A: Use rugs, furniture placement, or lighting to create subtle boundaries. For example, a kitchen island can act as a natural divider.
Q: Are open concept designs suitable for small spaces?
A: Yes! They maximize space by eliminating walls, making small homes feel larger. Use light colors and multi-functional furniture to enhance this effect.
Q: What are the top materials for 2025 open concept designs?
A: Sustainable materials like reclaimed wood, recycled glass, and natural stone are trending, alongside matte finishes and earthy tones.
Conclusion
The Open Concept Kitchen Living Room Ideas for 2025 offer endless possibilities to create a functional, stylish, and inviting space. From multi-functional islands to smart home integrations, these ideas cater to diverse lifestyles while embracing the latest design trends. By focusing on cohesive aesthetics, strategic zoning, and sustainable materials, you can transform your home into a modern masterpiece. Whether you’re renovating or starting fresh, these realistic ideas ensure your open concept space is both practical and visually stunning, ready to meet the demands of 2025 and beyond.

Haris Virk is the creative force and expert content strategist behind ScrapSafari.com. As an accomplished writer and designer, Haris leads the development of innovative content and visually stunning images that captivate audiences. His extensive experience in crafting engaging articles and unique design ideas makes him a pivotal contributor to ScrapSafari’s success.
Haris’s keen eye for aesthetics and trend forecasting ensures that every piece he produces not only informs but also inspires readers. His proficiency extends to mastering Pinterest strategies, where his thoughtfully crafted pins drive significant traffic and amplify the site’s reach.
With a passion for creativity and a deep understanding of content dynamics, Haris Virk brings a distinctive blend of originality and strategic thinking to the ScrapSafari team, solidifying its place as a go-to source for design, ideas, and inspiration.
