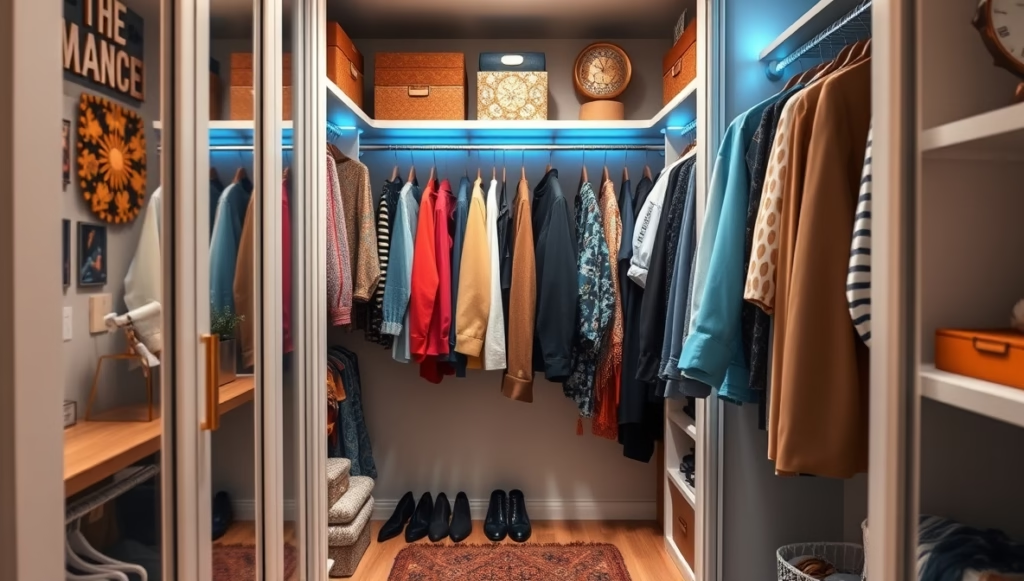Creating the perfect small walk-in closet can transform your storage space while enhancing the overall aesthetic of your home. Whether your style is masculine, girly, luxurious, boho, cabin-inspired, loft-like, or maximalist, we have unique and clever ideas tailored for every preference.
This guide is packed with creative solutions, DIY inspirations, and Pinterest-worthy designs to help you make the most of your compact closet. Let’s dive into the details.
1. Masculine Minimalist Closet
For a sleek and functional design, opt for a masculine minimalist closet. Incorporate dark wood finishes, black steel shelving, and LED strip lighting to highlight your wardrobe.
Use modular storage systems for tailored functionality, with sections for suits, shoes, and accessories. A leather bench or chair adds sophistication without cluttering the space.
To further enhance the design, consider built-in tie racks, valet rods, and hidden compartments for smaller items, ensuring that everything has its place while maintaining a clutter-free look.
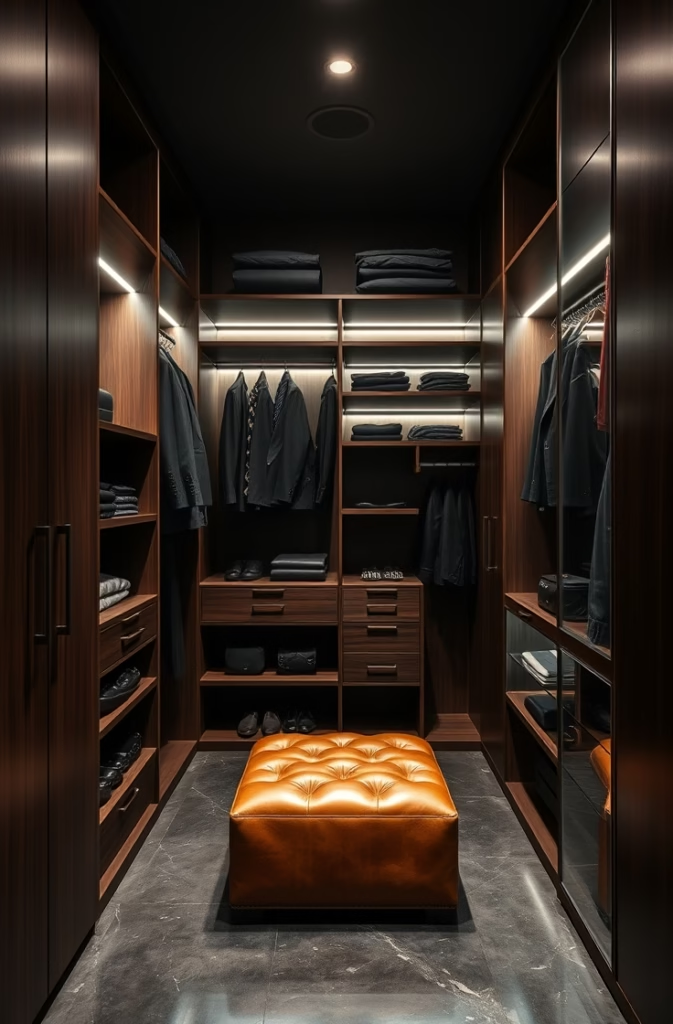
2. Girly Glam Walk-In Closet
Transform your small walk-in closet into a girly paradise with pastel tones, mirrored surfaces, and velvet finishes. Install custom shelves for handbags and heels, and add a chandelier for a touch of glamour.
For a Pinterest-worthy feature, include a vanity corner with a large mirror and soft lighting. Enhance the aesthetic by adding floral wallpaper, delicate lace curtains, and framed art prints that reflect your personality.
Consider incorporating a rotating shoe rack or a pull-out jewelry tray to maximize storage while maintaining a chic appearance.
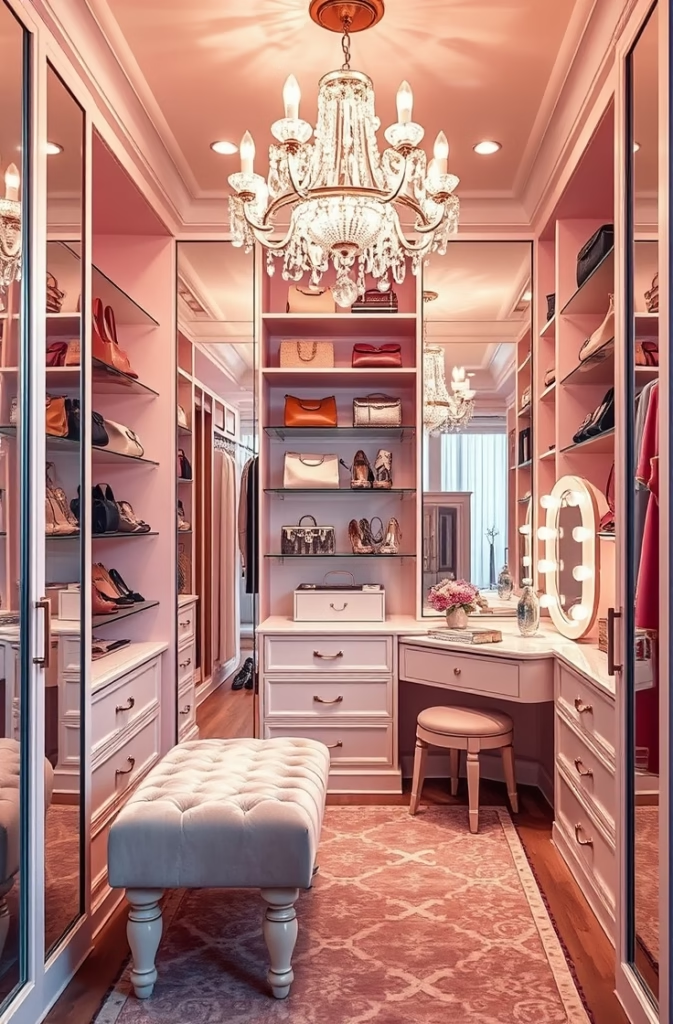
3. Luxurious Boutique Closet
Achieve a high-end boutique feel by using luxurious materials like marble shelving, gold accents, and plush carpeting. Opt for built-in cabinetry with glass doors to display your wardrobe.
Incorporate velvet-lined drawers for jewelry and accessories. Ambient lighting under the shelves will add a sophisticated touch. Add an ottoman or tufted bench with hidden storage for extra functionality.
Consider installing a smart mirror that doubles as a display screen for outfit planning, creating a truly personalized and tech-savvy space.
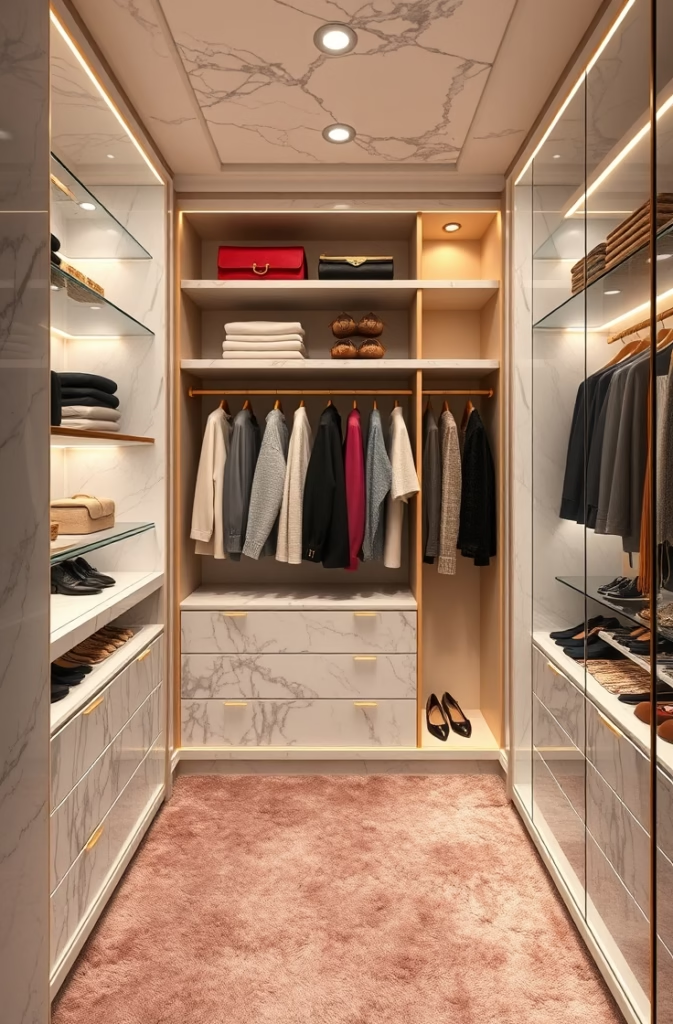
4. Boho-Chic Closet
For a relaxed and creative vibe, go for a boho-inspired closet. Use natural materials like rattan baskets, wooden shelves, and macramé hangers. Add a colorful rug and greenery to make the space feel lively.
Open shelving and mismatched hooks can be both functional and artistic. Layer textiles, such as woven throws and patterned cushions, to add texture and warmth.
Consider hanging dreamcatchers or tapestries on the walls to enhance the boho aesthetic while maintaining practicality.
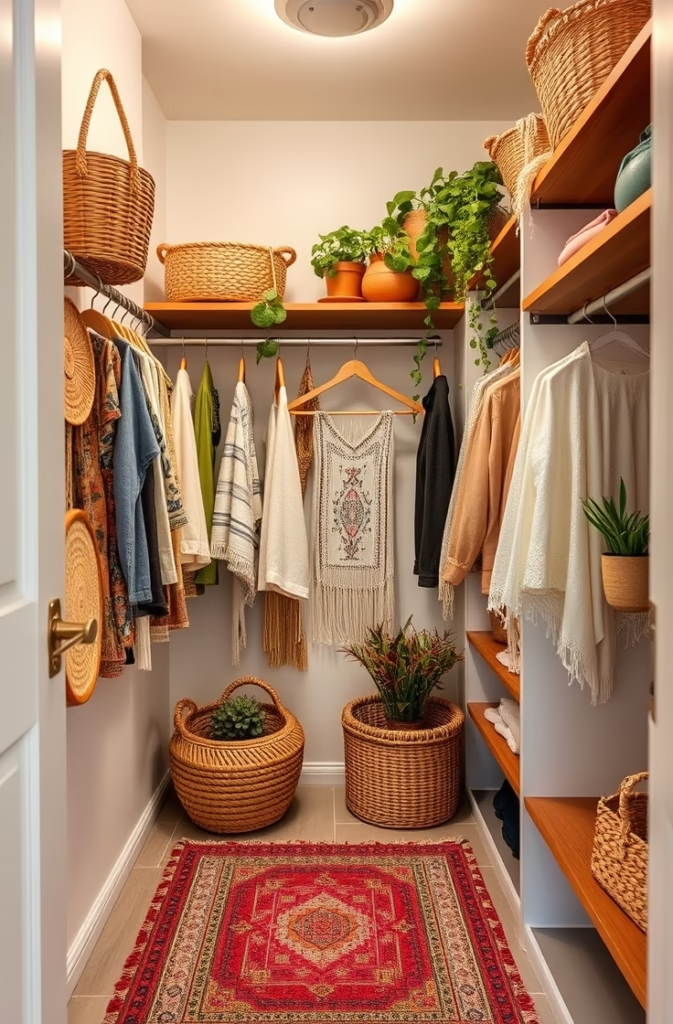
5. Cabin-Inspired Walk-In Closet
Bring the warmth of a cabin to your small walk-in closet with rustic wood finishes and plaid accents. Install shelves made of reclaimed wood and use wrought iron hooks for hanging items.
Add a fur-lined bench and vintage lantern-style lighting for a cozy ambiance. Incorporate elements like cedar-scented liners for drawers and a small electric fireplace-style heater to enhance the overall cabin vibe.
Display seasonal items, such as scarves and hats, on decorative hooks to add charm and accessibility.
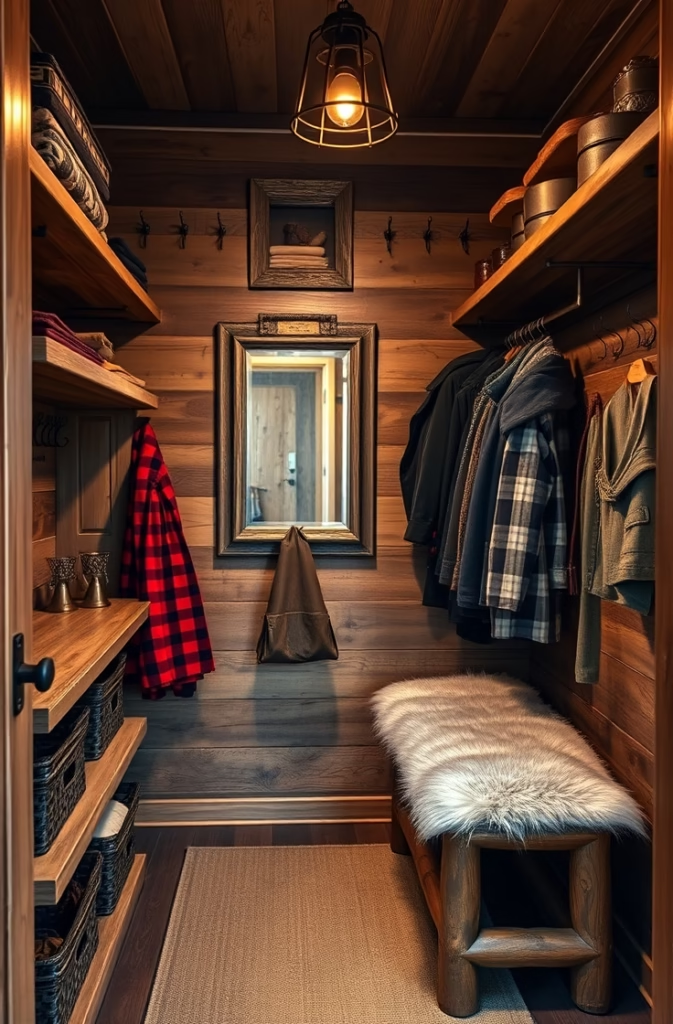
6. Industrial Loft Closet
Channel an industrial vibe with exposed pipes for hanging clothes, concrete shelves, and metal accents. Utilize vertical space with high shelving and a rolling ladder.
A wall-mounted mirror with a distressed frame will complete the urban aesthetic. Add wire baskets and galvanized steel bins for storage while maintaining the raw, industrial feel.
Use pendant lights with Edison bulbs to enhance the loft-like atmosphere, and consider a pegboard for accessories like belts and ties.
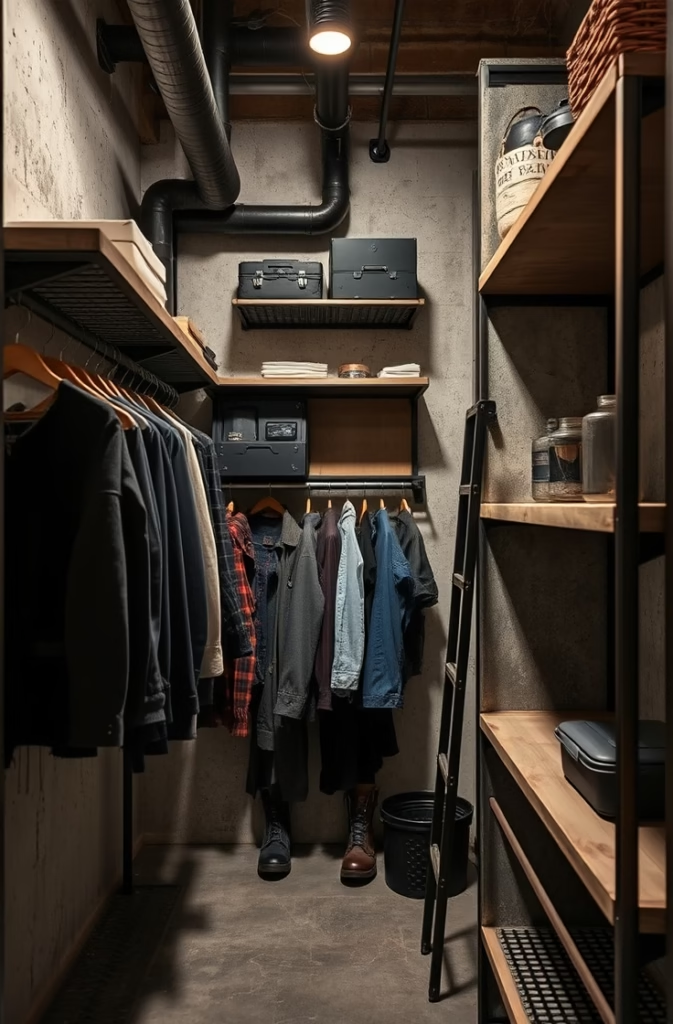
7. Maximalist Statement Closet
For a bold and eclectic look, embrace maximalism with vibrant colors, patterned wallpaper, and a mix of textures. Include open shelving, decorative storage boxes, and a statement chandelier.
Showcase your unique style by using the walls to display hats, bags, or jewelry. Incorporate mirrored panels to reflect light and create an illusion of space.
Add layers of design with printed curtains or bold area rugs, ensuring the closet exudes personality and flair from every angle.
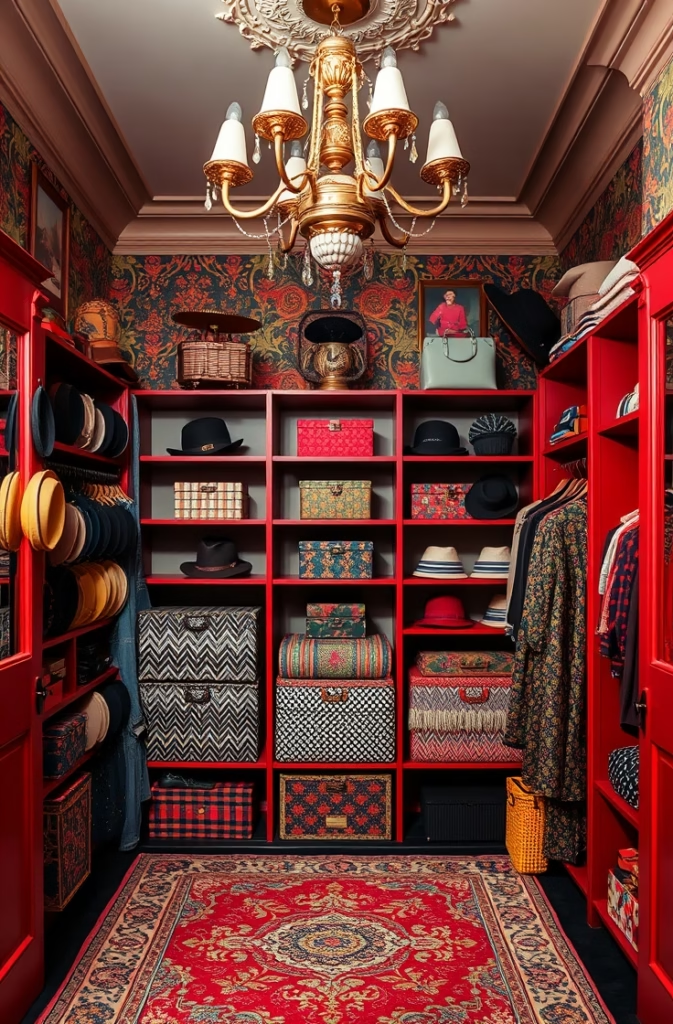
8. Convertible Closet-Office
Maximize functionality by combining your walk-in closet with a small workspace. Use a foldable desk or a pull-out table integrated into the shelving.
Keep the design cohesive by matching the closet’s color scheme with your office setup. Include cord organizers and hidden storage for office supplies to keep the space tidy.
Add a corkboard or magnetic board for notes and inspiration, making the closet-office dual-purpose yet visually appealing.
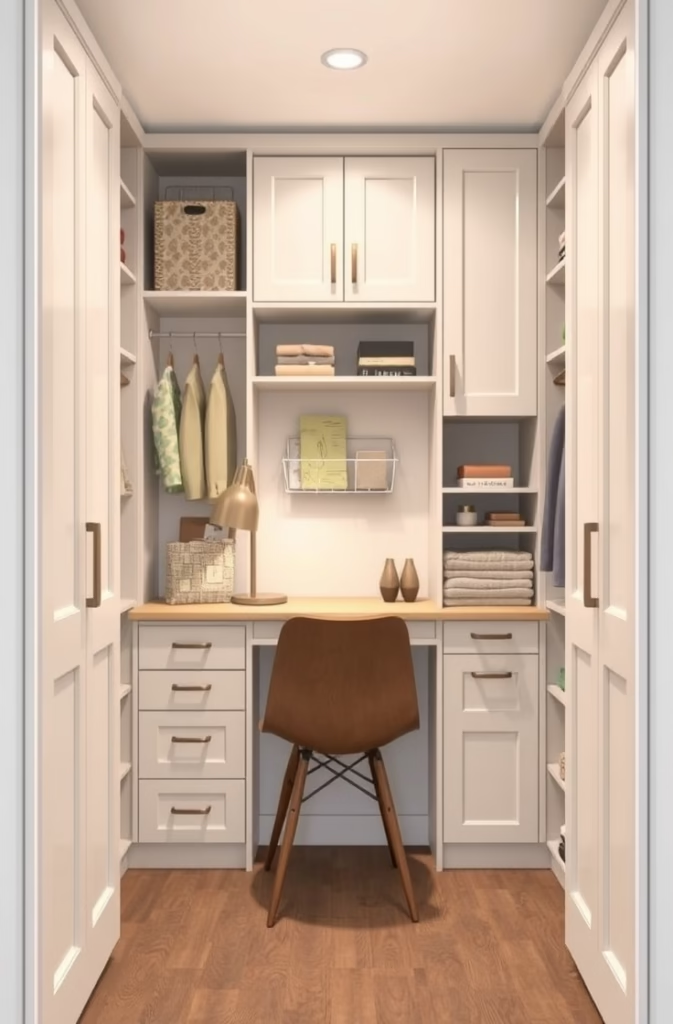
9. Sliding Door Closet
Save space by replacing traditional swinging doors with sliding barn doors or mirrored sliders. This design not only maximizes floor space but also adds a stylish element to your closet.
Choose doors that match your room’s theme, such as rustic wood, frosted glass, or metallic finishes. Add soft-close mechanisms to prevent noise and ensure a seamless experience.
Enhance the interior with matching hardware and cohesive finishes that tie the entire look together.
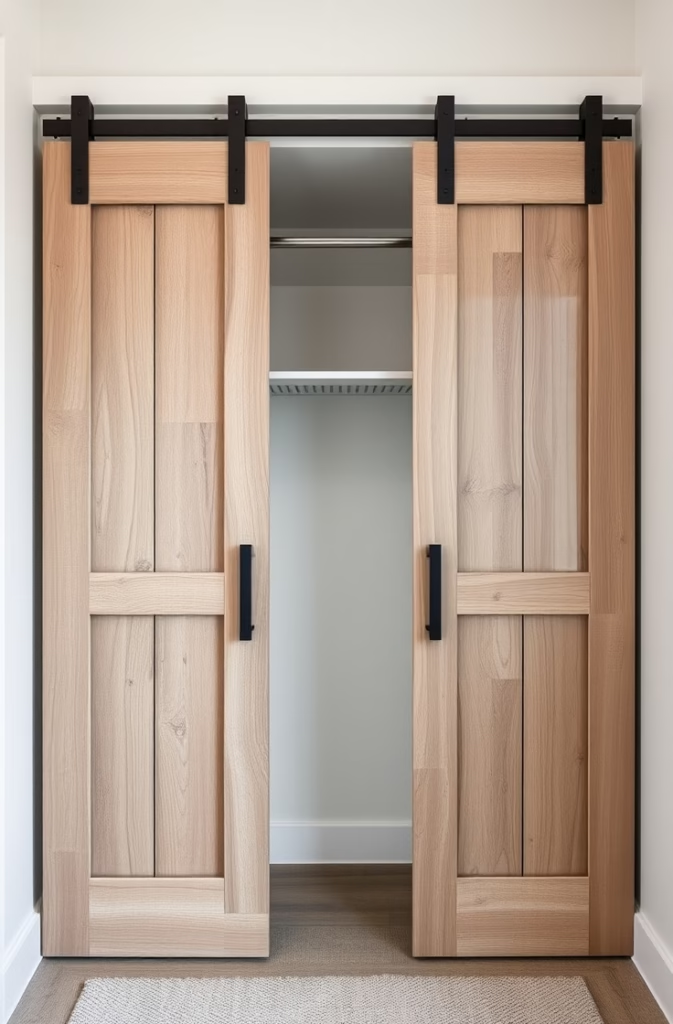
10. Smart Storage Solutions
Incorporate technology into your closet with smart storage systems. Install motorized racks for easy access to clothes and use app-controlled lighting to customize the ambiance.
Smart mirrors with built-in displays can provide outfit suggestions and weather updates. Include RFID tags on clothing items for effortless inventory management, ensuring you never misplace a favorite piece.
These innovations make even the smallest closet feel futuristic and highly efficient.

11. Open Concept Closet
Blur the lines between your walk-in closet and bedroom by opting for an open concept. Use stylish room dividers, like a sheer curtain or a decorative screen, for a chic look.
Floating shelves and modular units keep the design airy and spacious. Add a small seating area or a stylish pouf to create a luxurious boutique atmosphere.
By keeping the layout flexible and dynamic, you can adapt the space to suit your evolving storage needs.

12. Mirror Magic Closet
Maximize the perception of space with mirrored walls and doors. Mirrors reflect light, making your small walk-in closet appear larger and brighter.
Include a full-length mirror with built-in storage to combine functionality and elegance. Experiment with mirrored drawer fronts or shelving to enhance the reflective quality and create a seamless, polished appearance.
Incorporate backlit mirrors for a modern and sophisticated touch.
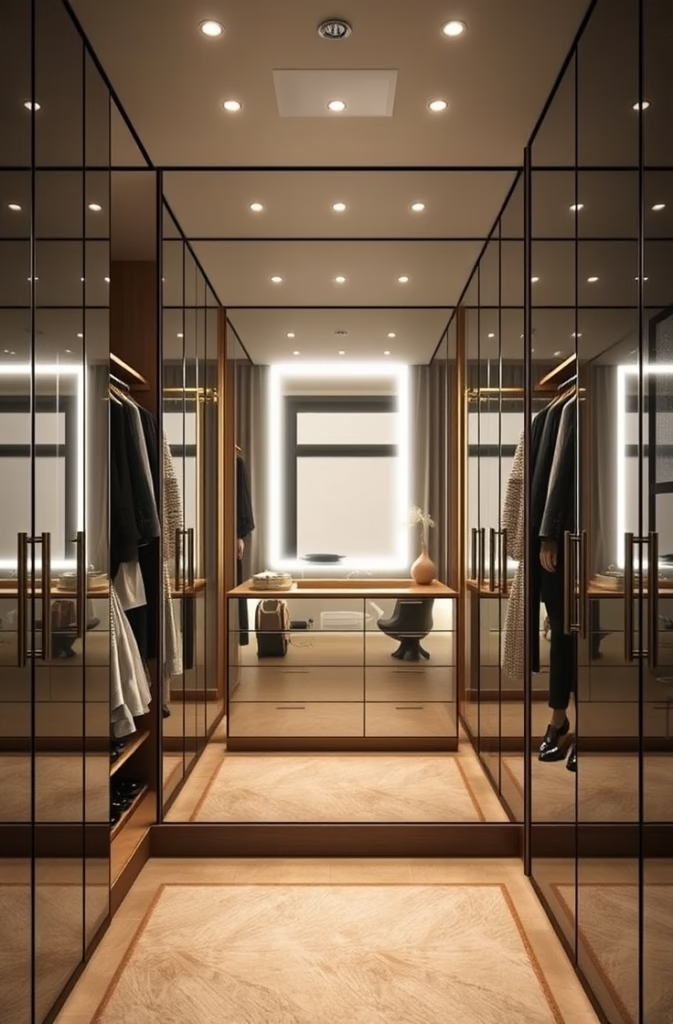
13. Seasonal Rotation Closet
Optimize space by rotating your wardrobe seasonally. Install double hanging rods to accommodate different lengths of clothing.
Use vacuum-sealed storage bags for off-season items and label bins for easy organization. This approach keeps your closet uncluttered and functional year-round.
Create a dedicated section for seasonal accessories, such as scarves or swimwear, and use color-coded labels to quickly identify stored items.
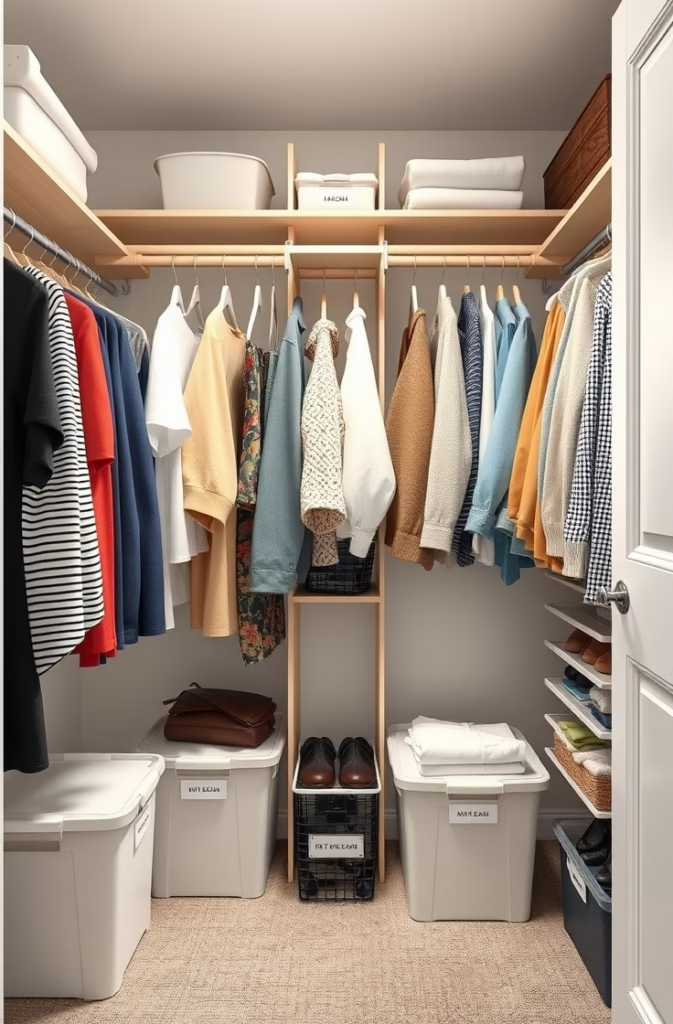
14. Lighting-Focused Closet
Lighting can transform even the smallest spaces. Use a mix of overhead fixtures, LED strips, and accent lights to highlight specific areas.
Backlit shelves and color-changing LED systems add a modern touch. Motion-activated lights are a practical and energy-efficient solution.
Experiment with dimmable options to create a cozy or vibrant atmosphere as needed, ensuring that every corner of your closet is perfectly illuminated.
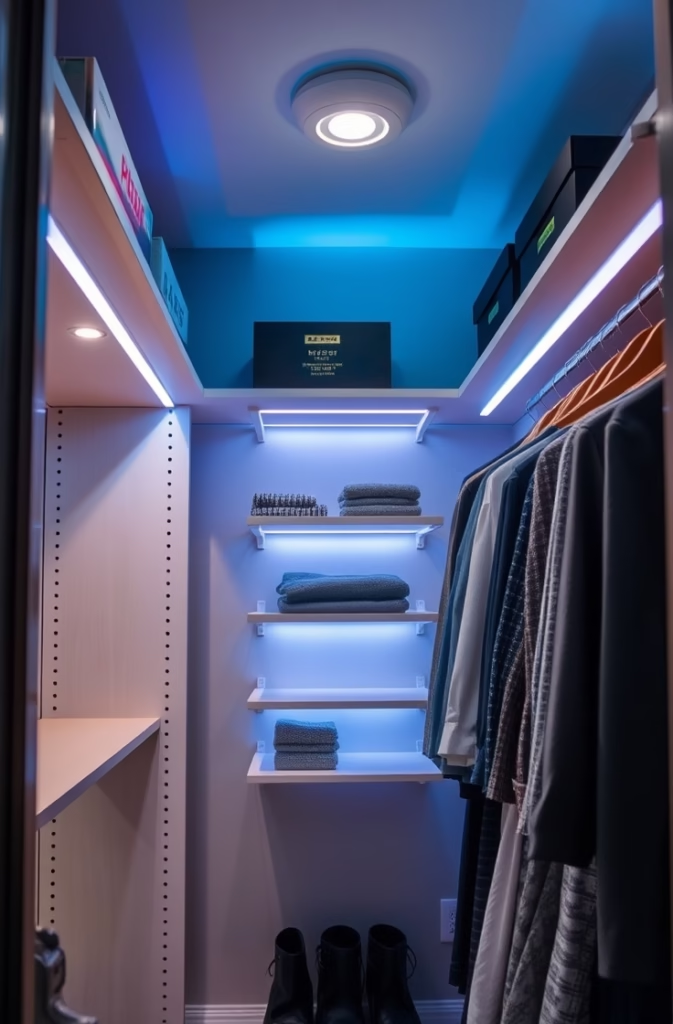
15. DIY Modular Closet
For a budget-friendly option, build your own modular closet. Use adjustable shelving units, tension rods, and stackable storage cubes.
Paint the elements to match your room’s aesthetic and add DIY touches like hand-painted knobs or stenciled designs for personalization. Enhance the design with peel-and-stick wallpaper or decals to create a cohesive and visually appealing space.
This approach allows you to tailor the closet to your exact needs while staying within budget.
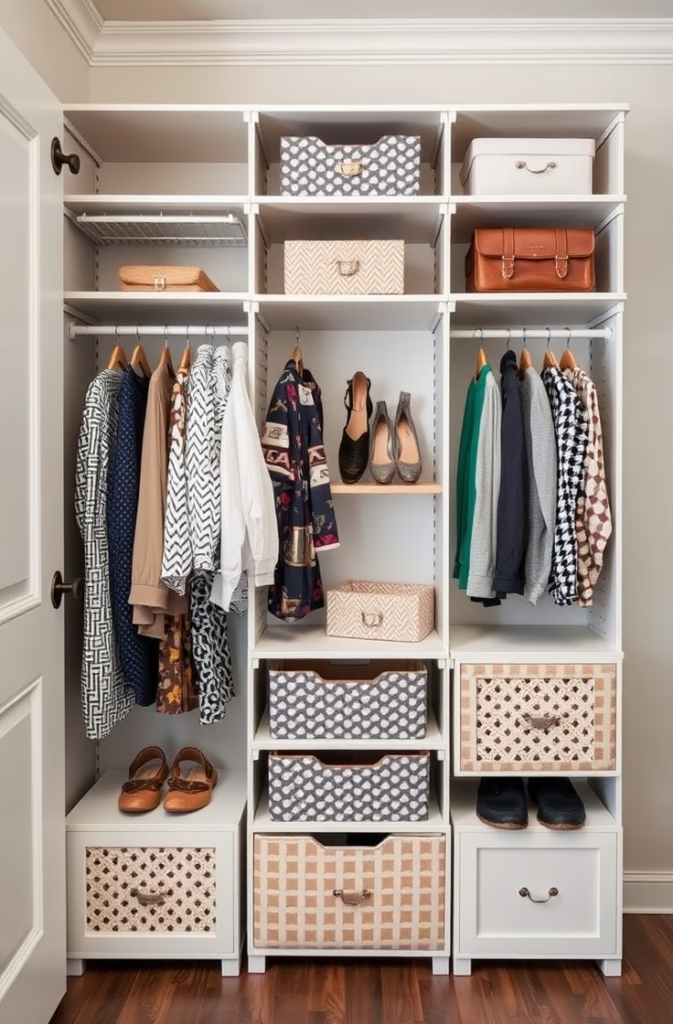
How To DIY Small Walk-In Closet: Step by Step Guide
Converting a small room or nook into a walk-in closet is a rewarding DIY project that can significantly increase your storage space and home value. This comprehensive guide will walk you through creating a functional walk-in closet, even in limited space.
Planning Phase
Before picking up any tools, proper planning is crucial for success. Start by:
- Measuring Your Space
- Get exact room dimensions (length, width, height)
- Note door placement and swing direction
- Identify potential obstacles (windows, vents, outlets)
- Minimum recommended dimensions: 5×5 feet for comfortable movement
- Record ceiling height (standard is 8 feet)
- Designing Your Layout
- Consider your wardrobe needs (hanging vs. folded clothes)
- Plan for:
- Long hanging items (dresses, coats): 60-70 inches clearance
- Double-rod sections: 80 inches total height
- Shelving for folded items: 12-15 inches between shelves
- Shoe storage: 6-8 inches between shelves
- Reserve at least 24 inches for walking space
- Design around windows and doors
Material List
Essential materials needed:
- Storage Components:
- Hanging rods (chrome or wooden)
- Rod mounting brackets
- Melamine shelving
- Shelf brackets
- Wire baskets (optional)
- Drawers or drawer units (optional)
- Tools and Hardware:
- Stud finder
- Level
- Tape measure
- Power drill
- Screwdriver
- Wall anchors
- Wood screws
- Pencil for marking
Step-by-Step Installation
- Preparation (1-2 hours):
- Remove existing closet components
- Repair walls if needed
- Paint if desired
- Mark stud locations with pencil
- Draw level lines for shelving
- Install Support Structure (2-3 hours):
- Mount wall cleats at marked heights
- Secure to studs using 2.5-inch screws
- Use wall anchors between studs
- Ensure all supports are level
- Add Shelving (2-4 hours):
- Cut shelving to size (if needed)
- Install shelf brackets
- Place shelving on brackets
- Secure shelving to wall cleats
- Add edge banding to cut edges
- Install Hanging Rods (1-2 hours):
- Mount rod brackets to shelving or walls
- Ensure proper height placement
- Double-check level alignment
- Secure rods in brackets
- Additional Features (Optional):
- Install drawers
- Add wire baskets
- Mount hooks for accessories
- Install lighting if desired
Organization Tips
Once construction is complete:
- Group similar items together
- Use matching hangers
- Add drawer organizers
- Install hooks for belts/accessories
- Consider adding a full-length mirror
Maintenance
To ensure longevity:
- Check bracket tightness monthly
- Clean shelving regularly
- Adjust rod support if sagging occurs
- Inspect wall anchors annually
Cost Considerations
Budget range: $200-$1000 depending on materials:
- Basic system (rods and shelves): $200-$400
- Mid-range (including drawers): $400-$700
- Premium (custom cuts, lighting): $700-$1000
Time Investment
Total project time: 1-2 days
- Planning: 2-3 hours
- Shopping: 2-3 hours
- Installation: 6-12 hours
- Organization: 2-3 hours
Common Mistakes to Avoid
- Poor Planning:
- Not measuring accurately
- Forgetting about door clearance
- Inadequate walking space
- Installation Errors:
- Skipping stud finding
- Using wrong wall anchors
- Uneven shelving
Additional Topics to Consider
How to Maximize Space in a Small Walk-In Closet
- Use vertical space with high shelves and hanging organizers.
- Opt for multi-functional furniture like storage benches.
- Install hooks on doors and walls for accessories.
- Create a designated zone for daily essentials to simplify your routine.
Benefits of Organizing Your Closet
- Saves time and reduces stress.
- Increases the lifespan of your clothing.
- Enhances the overall appearance of your room.
- Makes cleaning and maintaining the space more manageable.
Materials to Use in a Small Walk-In Closet
- Durable woods like oak or walnut for shelving.
- Lightweight metals for a modern aesthetic.
- Acrylic bins for a sleek and transparent look.
- Eco-friendly options like bamboo or recycled materials for a sustainable approach.
FAQs – Small Walk-In Closet
Q: How can I make my small walk-in closet feel larger?
A: Use mirrors, light colors, and strategic lighting to create the illusion of space. Opt for streamlined storage solutions to reduce clutter. Consider eliminating the door or using a curtain to open up the area further.
Q: What are some budget-friendly DIY ideas for a walk-in closet?
A: Consider using repurposed furniture, like bookshelves or ladders, as storage units. Paint and decorate to match your desired theme. Incorporate inexpensive materials like pegboards and wire racks for additional functionality.
Q: How do I choose the right lighting for my closet?
A: Use a combination of ambient, task, and accent lighting. LED strips are energy-efficient and can highlight specific areas. Choose warm or cool tones based on your closet’s style and the mood you want to create.
Q: What colors work best for small walk-in closets?
A: Light and neutral tones like white, beige, or pastel shades make the space feel open and airy. Add pops of color through accessories or decorative elements for personality.
Verdict
This article is your ultimate guide to creating a small walk-in closet that is both functional and fashionable. With these ideas, you can design a space that reflects your personal style while maximizing every inch. Perfect for DIY enthusiasts and interior design lovers, these genius solutions are trendy, clever, and ready to inspire your next project.

Haris Virk is the creative force and expert content strategist behind ScrapSafari.com. As an accomplished writer and designer, Haris leads the development of innovative content and visually stunning images that captivate audiences. His extensive experience in crafting engaging articles and unique design ideas makes him a pivotal contributor to ScrapSafari’s success.
Haris’s keen eye for aesthetics and trend forecasting ensures that every piece he produces not only informs but also inspires readers. His proficiency extends to mastering Pinterest strategies, where his thoughtfully crafted pins drive significant traffic and amplify the site’s reach.
With a passion for creativity and a deep understanding of content dynamics, Haris Virk brings a distinctive blend of originality and strategic thinking to the ScrapSafari team, solidifying its place as a go-to source for design, ideas, and inspiration.
