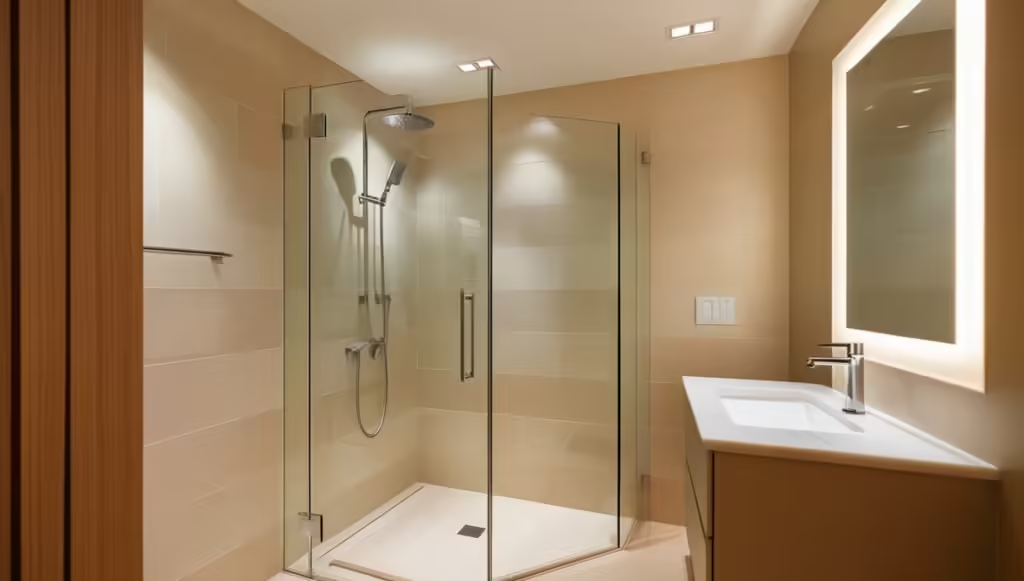Walk-in showers have become a popular choice for homeowners, particularly for small bathrooms. Their sleek design and functionality make them ideal for optimizing space while adding a touch of luxury.
Whether you’re remodeling or building a new bathroom, these Walk-In Shower Ideas for Small Bathrooms can transform even the tiniest space into a spa-like retreat.
1. Corner Walk-In Shower
A corner walk-in shower is perfect for maximizing limited bathroom space. By utilizing an unused corner, you free up the central area of the bathroom for other essentials.
A frameless glass enclosure can make the corner shower appear less intrusive, giving the illusion of more space. To enhance the design, consider installing small tiles on the shower walls and floor, as they add texture and depth.
Adding built-in shelves or niches in the corner shower can help keep toiletries organized without consuming additional space.
Opt for light-colored tiles to reflect natural or artificial light, making the bathroom feel larger and more inviting.
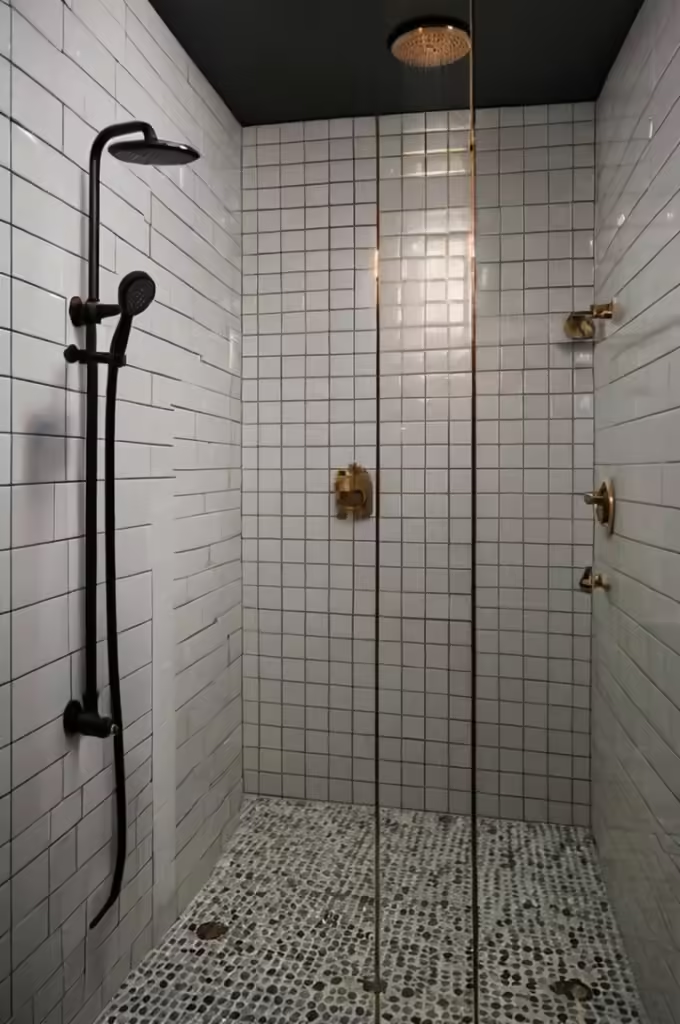
2. Sliding Glass Door Walk-In Shower
For small bathrooms where space is at a premium, a sliding glass door can save you the hassle of accommodating a swinging door.
Sliding doors glide effortlessly on tracks, ensuring that every inch of your bathroom is utilized efficiently.
To further enhance the aesthetic, choose clear glass panels, which allow uninterrupted sightlines and give the impression of a larger room.
Combine this with sleek, modern fixtures like rainfall showerheads or matte black fittings to add a touch of elegance.
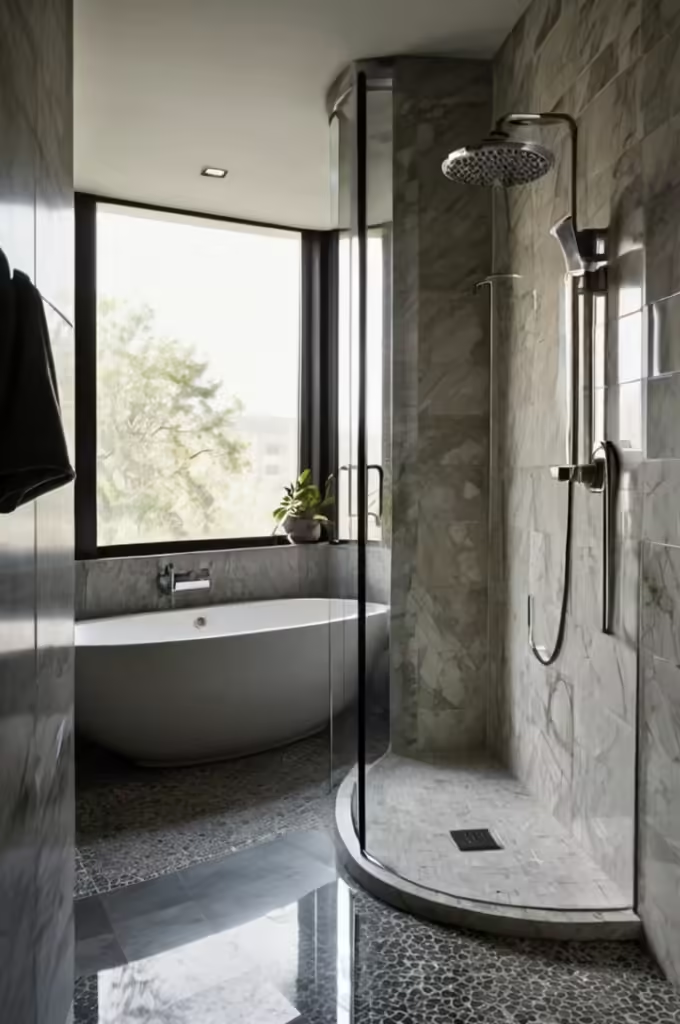
3. Wet Room Style Walk-In Shower
A wet room-style walk-in shower removes the need for a separate shower enclosure altogether. This design integrates the shower area with the rest of the bathroom, creating a seamless and open appearance.
Wet rooms often use continuous tiling on floors and walls to maintain a cohesive look and prevent water damage.
To make this idea functional for small bathrooms, install a gentle floor slope towards the drain to prevent water pooling. Adding a glass screen or half-wall can help contain splashes while maintaining an open feel.
Opt for water-resistant materials like porcelain tiles or waterproof paint for long-lasting durability.
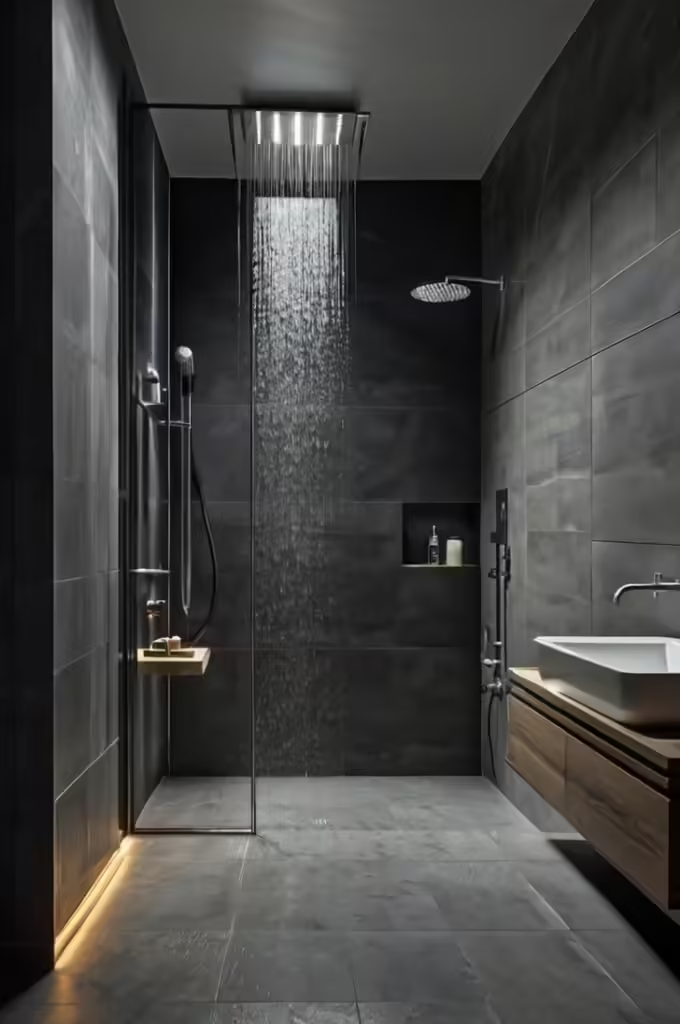
4. Curved Glass Enclosure Walk-In Shower
A curved glass enclosure offers a unique and modern design for small bathrooms.
Unlike traditional rectangular showers, the curved structure softens the overall look, making the bathroom appear less boxy and more spacious.
This design also allows for better maneuverability within the bathroom. Pair the curved glass with chrome or brushed nickel hardware to enhance its contemporary appeal.
For flooring, consider mosaic tiles to add a touch of sophistication while improving slip resistance.
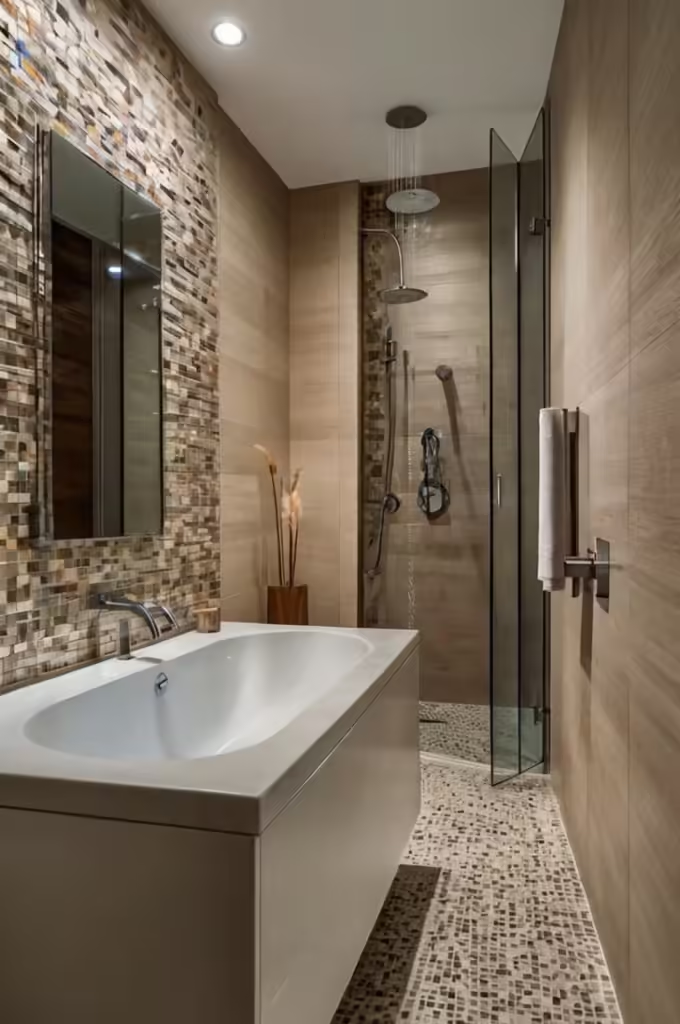
5. Narrow Walk-In Shower with Vertical Tiles
In particularly narrow bathrooms, a slim walk-in shower with vertical tiles can create the illusion of height and space.
By aligning tiles vertically, the eye is drawn upwards, making the bathroom feel taller.
A narrow walk-in shower can still be stylish and functional. Include recessed lighting above the shower area to brighten the space without using bulky fixtures.
Incorporate a sliding glass door or a fixed glass panel to maintain an open, airy vibe.
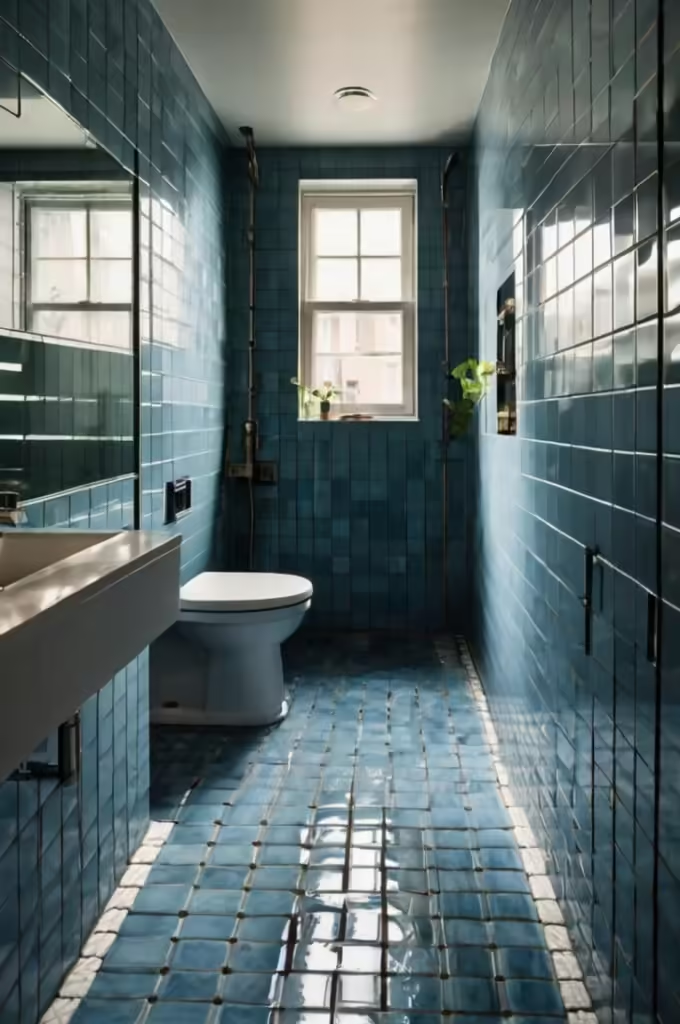
6. Walk-In Shower with Built-In Bench
Adding a built-in bench to a small walk-in shower not only increases comfort but also serves as a practical feature for individuals who need extra support.
A floating bench can be installed to save space, or a corner bench can be integrated seamlessly into the shower design.
To make this idea more luxurious, opt for natural stone or wood-look tiles for the bench. Pair it with wall-mounted shower fixtures to keep the floor area uncluttered.
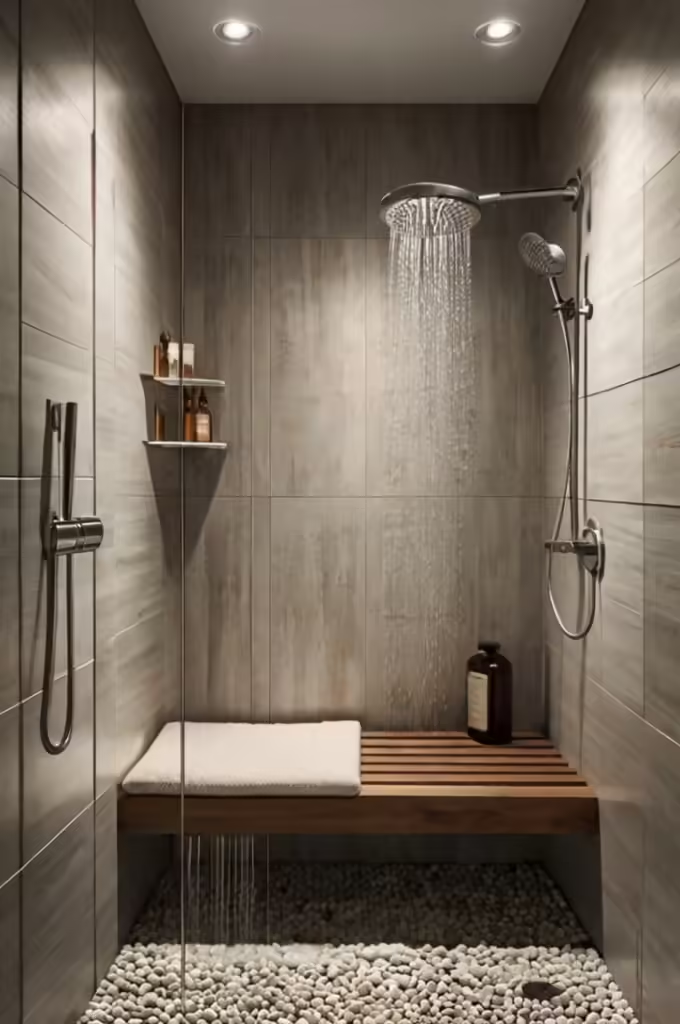
7. Textured Glass Panels for Privacy
For those who prefer privacy but still want an open-concept feel, textured or frosted glass panels are an excellent choice.
These panels obscure visibility while allowing light to filter through, ensuring the bathroom remains bright and welcoming.
Combine textured glass with light-colored tiles and minimalist fixtures to create a clean, modern aesthetic.
Add LED strip lighting behind the panels for an elegant glow that enhances the overall ambiance.
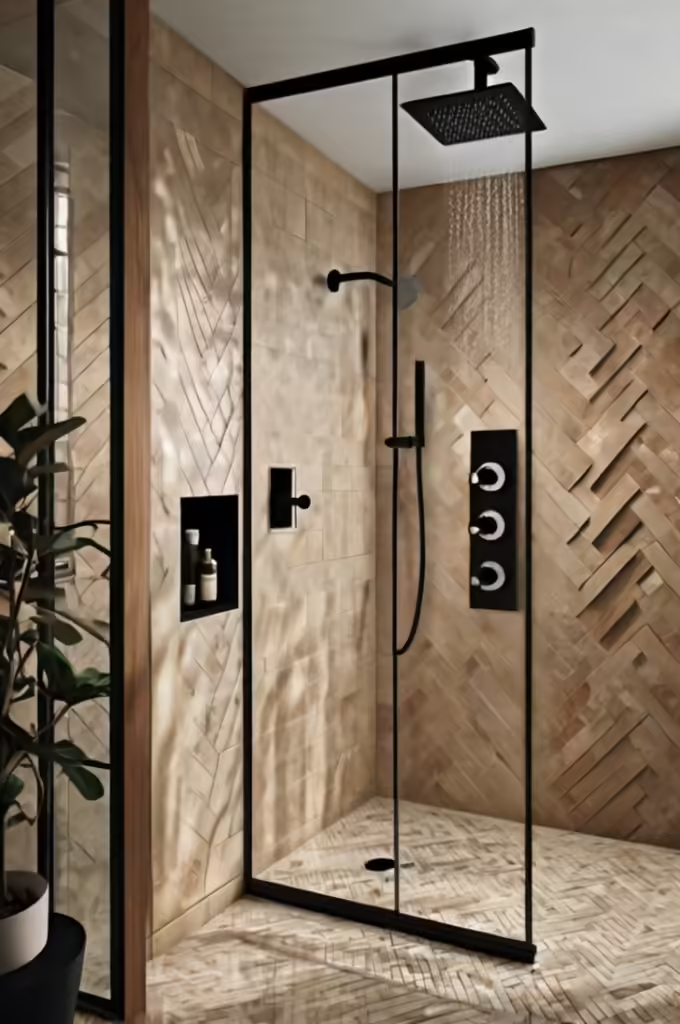
8. Compact Walk-In Shower with Multi-Functional Fixtures
In a small bathroom, every fixture should serve multiple purposes. Opt for a compact walk-in shower with multi-functional showerheads, such as rainfall, handheld, and massage options.
These features can elevate the shower experience without requiring additional space.
To further save space, consider wall-mounted storage solutions like hooks or corner caddies for toiletries.
A minimalist design with clean lines and neutral colors will make the bathroom appear uncluttered and more spacious.
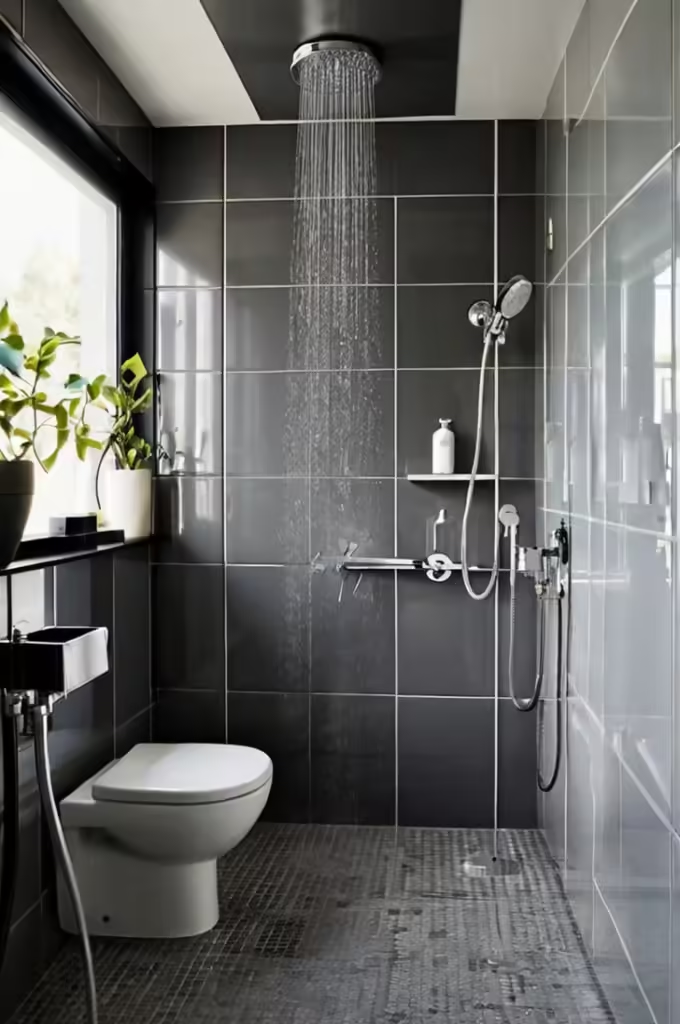
9. Walk-In Shower with Skylight
If possible, installing a skylight above the walk-in shower can dramatically enhance the feeling of space in a small bathroom.
Natural light pouring in from above creates an open and airy atmosphere, making even the smallest bathrooms feel expansive.
Skylights also reduce the need for artificial lighting during the day, adding an eco-friendly touch to your bathroom.
Pair the skylight with light-reflecting tiles in white or beige for maximum brightness.
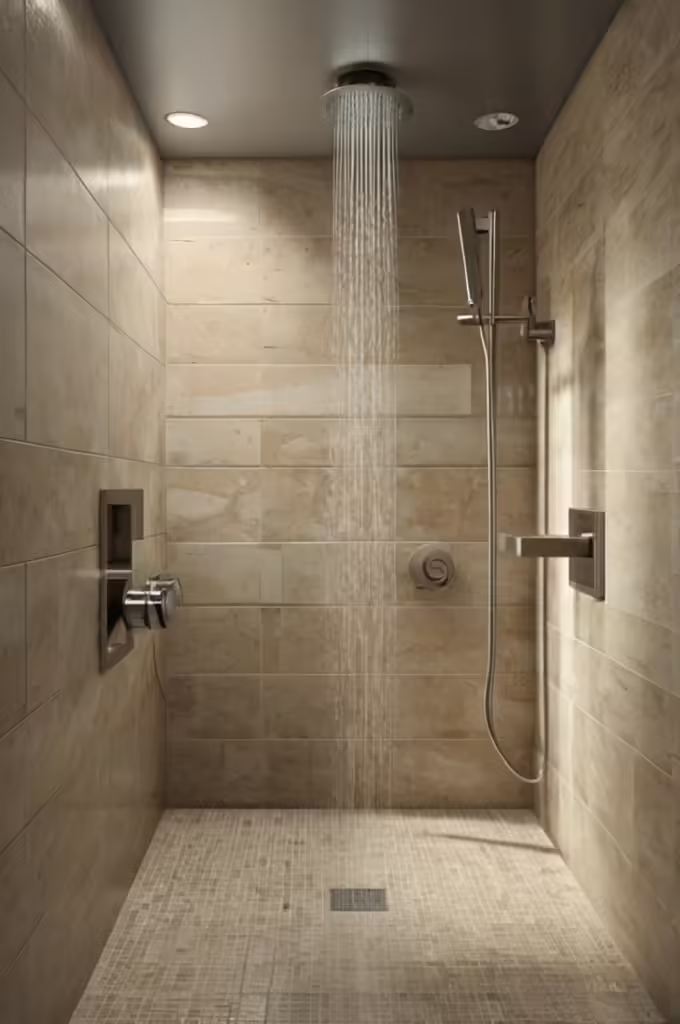
Additional Tips for Small Walk-In Showers
- Choose Frameless Glass Enclosures: Frameless designs eliminate bulky hardware, giving a streamlined and spacious look.
- Opt for Light and Neutral Colors: Light shades visually expand the space. Consider soft grays, whites, and pastels for walls and tiles.
- Install Recessed Lighting: Avoid large light fixtures and use recessed lighting to maintain a clean and open appearance.
- Consider Heated Flooring: Heated floors prevent moisture buildup and add a luxurious touch to small bathrooms.
FAQs – Walk-In Shower Ideas for Small Bathrooms
1. Are walk-in showers suitable for small bathrooms?
Yes, walk-in showers are ideal for small bathrooms as they optimize space and provide a modern, open feel. Frameless glass and minimalist designs make them a great choice for compact areas.
2. How much does it cost to install a walk-in shower in a small bathroom?
The cost varies depending on materials and labor, but it typically ranges between $3,000 and $8,000. Custom features, like built-in benches or high-end fixtures, may increase the price.
3. Do walk-in showers require more maintenance?
Walk-in showers can require regular maintenance to prevent water spots and mold growth. Choosing easy-to-clean materials, like glass and porcelain tiles, can reduce upkeep.
4. How can I prevent water from splashing outside the walk-in shower?
Install a slight floor slope towards the drain, use a glass partition, or add a low curb at the shower’s entrance to keep water contained.
5. Can I add a walk-in shower without removing my bathtub?
Yes, a walk-in shower can be installed alongside a bathtub in a small bathroom. Choose a compact shower design and strategically plan the layout to make the best use of space.
Conclusion – Walk-In Shower Ideas for Small Bathrooms
Walk-in showers are a versatile and stylish solution for small bathrooms. From corner designs to wet room styles, these nine ideas prove that luxury and functionality can coexist in compact spaces.
By incorporating thoughtful features like built-in benches, textured glass, and natural lighting, you can create a bathroom that is both beautiful and practical.

Haris Virk is the creative force and expert content strategist behind ScrapSafari.com. As an accomplished writer and designer, Haris leads the development of innovative content and visually stunning images that captivate audiences. His extensive experience in crafting engaging articles and unique design ideas makes him a pivotal contributor to ScrapSafari’s success.
Haris’s keen eye for aesthetics and trend forecasting ensures that every piece he produces not only informs but also inspires readers. His proficiency extends to mastering Pinterest strategies, where his thoughtfully crafted pins drive significant traffic and amplify the site’s reach.
With a passion for creativity and a deep understanding of content dynamics, Haris Virk brings a distinctive blend of originality and strategic thinking to the ScrapSafari team, solidifying its place as a go-to source for design, ideas, and inspiration.
